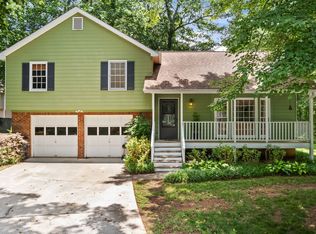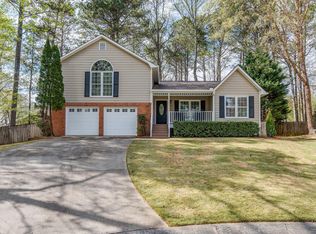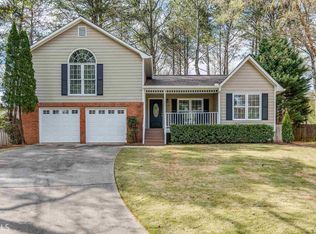Closed
$370,000
3619 Spring Leaf Ln, Acworth, GA 30101
4beds
1,997sqft
Single Family Residence
Built in 1992
0.26 Acres Lot
$365,900 Zestimate®
$185/sqft
$2,121 Estimated rent
Home value
$365,900
$337,000 - $395,000
$2,121/mo
Zestimate® history
Loading...
Owner options
Explore your selling options
What's special
GO AND SHOW! MUST SEE INSIDE! Welcome Home to this charming split level on a cul-de-sac in the Golf Cart district of Historic Downtown Acworth. Enter into a large family room with vaulted ceilings and cozy fireplace. The recently updated kitchen with butcher block counter tops, tile back splash with great light from the eat in breakfast area is a show stopper. New carpet throughout and fresh paint. You will enjoy the serene screened in porch and expansive multi level deck. Upstairs you will find a large master suite with walk in closet. The master bath with separate soaking tub is an oasis of relaxation. The two additional secondary bedrooms are large in size with large walk in closets to match. The basement bedroom would be great for a teen suite or in-law suite with it's own private bathroom. The cozy quite house on a cul de sac provides the convenience of access to 75 and historic downtown Acworth. Enjoy your commute by utilizing the two conveniently located express bus lines and quick access to the 75 express lane. Being located within the city of limits of Acworth provides access to the beaches, parks that can all be accessed by golf cart.
Zillow last checked: 8 hours ago
Listing updated: April 30, 2025 at 09:09am
Listed by:
Heather Watson 770-378-9684,
eXp Realty
Bought with:
Non Mls Salesperson, 429337
Non-Mls Company
Source: GAMLS,MLS#: 10474882
Facts & features
Interior
Bedrooms & bathrooms
- Bedrooms: 4
- Bathrooms: 3
- Full bathrooms: 3
Kitchen
- Features: Breakfast Area, Breakfast Room, Pantry
Heating
- Central
Cooling
- Ceiling Fan(s), Central Air
Appliances
- Included: Dishwasher, Disposal, Dryer, Microwave, Washer
- Laundry: In Basement, Laundry Closet
Features
- Walk-In Closet(s)
- Flooring: Carpet, Vinyl
- Basement: Bath Finished,Daylight,Exterior Entry,Finished
- Number of fireplaces: 1
- Fireplace features: Family Room
- Common walls with other units/homes: No Common Walls
Interior area
- Total structure area: 1,997
- Total interior livable area: 1,997 sqft
- Finished area above ground: 1,997
- Finished area below ground: 0
Property
Parking
- Total spaces: 4
- Parking features: Garage, Garage Door Opener
- Has garage: Yes
Features
- Levels: Multi/Split
- Patio & porch: Deck
- Fencing: Chain Link
- Body of water: None
Lot
- Size: 0.26 Acres
- Features: Cul-De-Sac
Details
- Additional structures: Shed(s)
- Parcel number: 20000901590
- Special conditions: Agent Owned
Construction
Type & style
- Home type: SingleFamily
- Architectural style: Traditional
- Property subtype: Single Family Residence
Materials
- Aluminum Siding, Brick
- Foundation: Slab
- Roof: Composition
Condition
- Resale
- New construction: No
- Year built: 1992
Utilities & green energy
- Sewer: Public Sewer
- Water: Public
- Utilities for property: Cable Available, Electricity Available, High Speed Internet, Natural Gas Available, Sewer Available, Underground Utilities, Water Available
Community & neighborhood
Security
- Security features: Carbon Monoxide Detector(s), Smoke Detector(s)
Community
- Community features: Clubhouse, Playground, Pool, Tennis Court(s), Near Public Transport, Walk To Schools, Near Shopping
Location
- Region: Acworth
- Subdivision: Spring Meadow Brookwood
HOA & financial
HOA
- Has HOA: Yes
- HOA fee: $350 annually
- Services included: Swimming, Tennis
Other
Other facts
- Listing agreement: Exclusive Right To Sell
- Listing terms: Cash,Conventional,FHA,VA Loan
Price history
| Date | Event | Price |
|---|---|---|
| 4/21/2025 | Sold | $370,000-1.6%$185/sqft |
Source: | ||
| 3/31/2025 | Pending sale | $376,000$188/sqft |
Source: | ||
| 3/17/2025 | Price change | $376,000-1.1%$188/sqft |
Source: | ||
| 3/9/2025 | Listed for sale | $380,000+1.6%$190/sqft |
Source: | ||
| 3/9/2025 | Listing removed | $374,000$187/sqft |
Source: | ||
Public tax history
| Year | Property taxes | Tax assessment |
|---|---|---|
| 2024 | $3,892 -6.5% | $138,100 |
| 2023 | $4,164 +28.2% | $138,100 +29.1% |
| 2022 | $3,247 +68.7% | $106,996 +36.4% |
Find assessor info on the county website
Neighborhood: 30101
Nearby schools
GreatSchools rating
- NAMccall Primary SchoolGrades: PK-1Distance: 0.9 mi
- 5/10Barber Middle SchoolGrades: 6-8Distance: 1.2 mi
- 7/10North Cobb High SchoolGrades: 9-12Distance: 2.5 mi
Schools provided by the listing agent
- Elementary: Acworth
- Middle: Barber
- High: North Cobb
Source: GAMLS. This data may not be complete. We recommend contacting the local school district to confirm school assignments for this home.
Get a cash offer in 3 minutes
Find out how much your home could sell for in as little as 3 minutes with a no-obligation cash offer.
Estimated market value$365,900
Get a cash offer in 3 minutes
Find out how much your home could sell for in as little as 3 minutes with a no-obligation cash offer.
Estimated market value
$365,900


