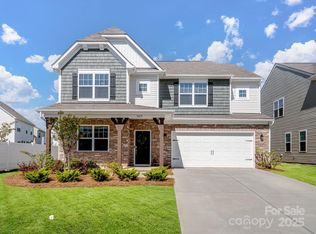Closed
$550,000
3619 Slider Ter, Lancaster, SC 29720
5beds
2,940sqft
Single Family Residence
Built in 2022
0.15 Acres Lot
$556,700 Zestimate®
$187/sqft
$2,889 Estimated rent
Home value
$556,700
$507,000 - $612,000
$2,889/mo
Zestimate® history
Loading...
Owner options
Explore your selling options
What's special
Experience elevated living in this stunning home nestled in the highly sought-after Walnut Creek community—just minutes from both Waxhaw and Indian Land! This 5 bedroom, 3 full bathroom + loft home features a desirable floor plan with a bedroom and bath located on the main level. Thoughtful upgrades include elegant crown molding, custom built-ins, coffered ceilings, statement wallpaper, and gorgeous lighting throughout. The main level offers a private study with French doors, a formal dining room, and a beautifully appointed living room with a gas fireplace. The gourmet kitchen is a chef’s dream with double ovens, a gas cooktop, and stainless steel appliances. The luxurious primary suite offers a spa-like retreat complete with a spacious walk-in closet and a serene ensuite bathroom. Enjoy resort-style living with Walnut Creek’s exceptional amenities— community pools, clubhouse, fitness center, playgrounds, tennis courts, and more!
Zillow last checked: 8 hours ago
Listing updated: July 14, 2025 at 01:55pm
Listing Provided by:
Whitney Parsons whitney@ivesterjackson.com,
Ivester Jackson Christie's
Bought with:
Jeff Ciulla
RE/MAX Executive
Source: Canopy MLS as distributed by MLS GRID,MLS#: 4248228
Facts & features
Interior
Bedrooms & bathrooms
- Bedrooms: 5
- Bathrooms: 3
- Full bathrooms: 3
- Main level bedrooms: 1
Primary bedroom
- Level: Upper
Bedroom s
- Level: Main
Bedroom s
- Level: Upper
Bedroom s
- Level: Upper
Bedroom s
- Level: Upper
Bathroom full
- Level: Main
Bathroom full
- Level: Upper
Bathroom full
- Level: Upper
Dining room
- Level: Main
Kitchen
- Level: Main
Laundry
- Level: Upper
Living room
- Level: Main
Loft
- Level: Upper
Office
- Level: Main
Heating
- Central, Natural Gas
Cooling
- Central Air
Appliances
- Included: Dishwasher, Disposal, Double Oven, Gas Cooktop, Microwave
- Laundry: Laundry Room, Upper Level
Features
- Built-in Features, Open Floorplan, Walk-In Closet(s)
- Flooring: Carpet, Tile, Vinyl
- Doors: French Doors, Sliding Doors
- Has basement: No
- Fireplace features: Living Room
Interior area
- Total structure area: 2,940
- Total interior livable area: 2,940 sqft
- Finished area above ground: 2,940
- Finished area below ground: 0
Property
Parking
- Total spaces: 2
- Parking features: Driveway, Attached Garage, Garage on Main Level
- Attached garage spaces: 2
- Has uncovered spaces: Yes
Features
- Levels: Two
- Stories: 2
- Patio & porch: Front Porch, Patio
- Pool features: Community
- Fencing: Back Yard,Fenced,Full
Lot
- Size: 0.15 Acres
- Features: Level, Wooded
Details
- Parcel number: 0015D0A432.00
- Zoning: RES
- Special conditions: Standard
Construction
Type & style
- Home type: SingleFamily
- Architectural style: Transitional
- Property subtype: Single Family Residence
Materials
- Brick Partial, Vinyl
- Foundation: Slab
Condition
- New construction: No
- Year built: 2022
Utilities & green energy
- Sewer: County Sewer
- Water: County Water
Community & neighborhood
Community
- Community features: Clubhouse, Fitness Center, Playground, Pond, Recreation Area, Sidewalks, Tennis Court(s), Walking Trails
Location
- Region: Lancaster
- Subdivision: Walnut Creek
HOA & financial
HOA
- Has HOA: Yes
- HOA fee: $312 semi-annually
- Association name: Hawthorne Management Company
Other
Other facts
- Listing terms: Cash,Conventional,VA Loan
- Road surface type: Concrete, Paved
Price history
| Date | Event | Price |
|---|---|---|
| 7/14/2025 | Sold | $550,000-1.8%$187/sqft |
Source: | ||
| 5/19/2025 | Price change | $560,000-2.6%$190/sqft |
Source: | ||
| 4/24/2025 | Listed for sale | $575,000+23.6%$196/sqft |
Source: | ||
| 12/1/2022 | Sold | $465,279$158/sqft |
Source: Public Record Report a problem | ||
Public tax history
| Year | Property taxes | Tax assessment |
|---|---|---|
| 2024 | $6,440 | $18,640 |
| 2023 | $6,440 | $18,640 |
Find assessor info on the county website
Neighborhood: 29720
Nearby schools
GreatSchools rating
- 4/10Van Wyck ElementaryGrades: PK-4Distance: 5.4 mi
- 4/10Indian Land Middle SchoolGrades: 6-8Distance: 4 mi
- 7/10Indian Land High SchoolGrades: 9-12Distance: 2.7 mi
Schools provided by the listing agent
- Elementary: Van Wyck
- Middle: Indian Land
- High: Indian Land
Source: Canopy MLS as distributed by MLS GRID. This data may not be complete. We recommend contacting the local school district to confirm school assignments for this home.
Get a cash offer in 3 minutes
Find out how much your home could sell for in as little as 3 minutes with a no-obligation cash offer.
Estimated market value$556,700
Get a cash offer in 3 minutes
Find out how much your home could sell for in as little as 3 minutes with a no-obligation cash offer.
Estimated market value
$556,700
