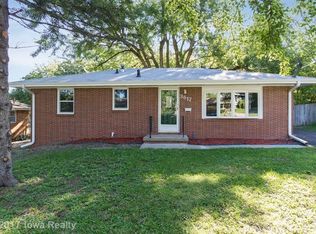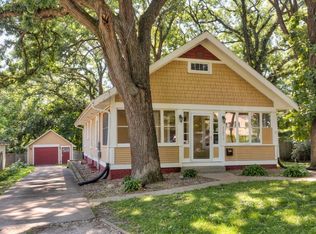Nice family home. Two bedrooms are on the main level along with a large family room, full bath and kitchen includes appliances. Lots of potential, hardwood floors are almost throughout and there is wainscoting in the dining and kitchen area. The upstairs has a large bedroom and another bathroom, big closets. the lower level was previously finished and ready for you to finish again. Also in the lower level are a half bath and the laundry area. The kitchen slider walks out to a back yard, privacy fenced w/large brick patio. Maintenance free vinyl siding and newer roof!! there is a large two car detached garage with a third garage attached on the back for storage. Great family area on Southwest side of Des Moines near parks, schools and easy access to downtown.
This property is off market, which means it's not currently listed for sale or rent on Zillow. This may be different from what's available on other websites or public sources.


