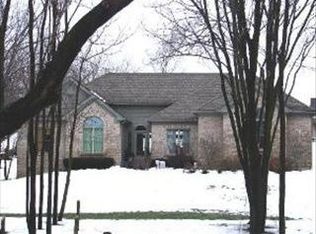Stunning Original Owner Custom Built Home in Prestigious Johnsburg Farms Estates! Truly a one of a kind with so many special features. Inlaid wood floors welcome you. Main floor den office, tiered ceiling dining room, fabulous great room with surround sound speakers. Dream kitchen has more storage than you can fill, an island to work on and windows to dream out of. Custom stone woodburning fireplace is awesome! Main floor decadent master suite. Tween space up, another perfect living setup on the lower level... and, let's talk about the dream garage set up! This home is a must see for space seeking homeowners. All just minutes from school, shopping and more! Come visit country living and enjoy Johnsburg at its finest!
This property is off market, which means it's not currently listed for sale or rent on Zillow. This may be different from what's available on other websites or public sources.
