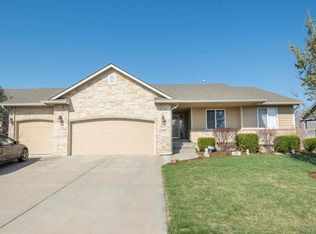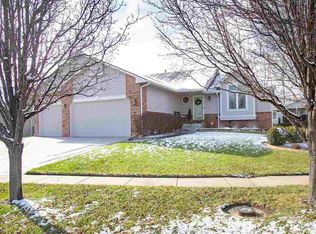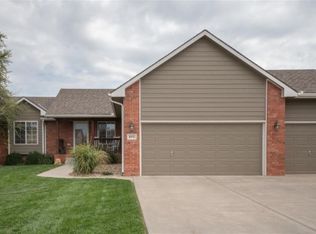Beautiful custom built one owner home is Maize school district! The gorgeous kitchen with bay window in the dining area has knotty elder cabinets, hardwood floors, plus large walk-in pantry. The kitchen opens into the hearth room with double sided fireplace that can be enjoyed in the formal living room. The desirable split bedroom plan plus the master with whirlpool tub, double sinks and his and hers closets is a big plus! Outside, the large covered deck is a great place to entertain with the gas grill that stays and stained concrete patio below for relaxing. The family/game room downstairs is wired for surround sound and was just finished less than a year ago. The 1,200 sq ft area with pool table, dartboard and accessories that stay, a full kitchen with granite and quartz wet bar and island is just waiting for a party! The family room has a gas fireplace, built-in cabinets and nitch for up to 80" TV. The additional small playroom/exercise room, 1/2 bath and hidden storage will be handy! The beautiful french doors can close off the area to the upstairs. Enjoy all the view out windows that look out to the beautiful landscaped yard. The entire house has just been freshly painted inside and is move-in ready. The irrigation well and sprinkler system plus neighborhood pool/playground less than a block away an basketball goal that stays makes this home really stand out! Although the Zestimate is only an estimate, the Zestimate being provided did not update when the finished basement sq ft was added to this address. Sales price is based off the upgrades added to the property as well as a recent appraisal.
This property is off market, which means it's not currently listed for sale or rent on Zillow. This may be different from what's available on other websites or public sources.



