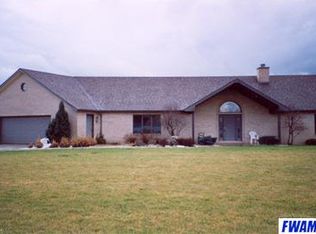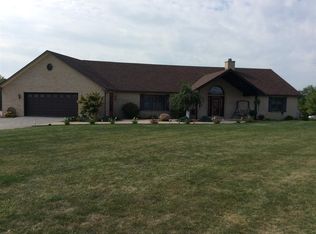Spectacular view. Beautiful custom built home. Walk out bsmt. Bedroom, full bath, family room with fireplace and bar, work out room all in the lower level. Three tiered deck. Two large patios. Sits on 20 acres. The 2.5 acre pond is shared with the neighbors to the west.
This property is off market, which means it's not currently listed for sale or rent on Zillow. This may be different from what's available on other websites or public sources.

