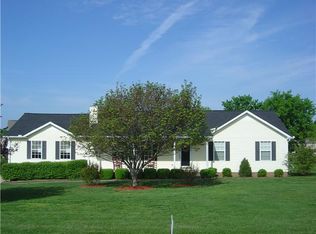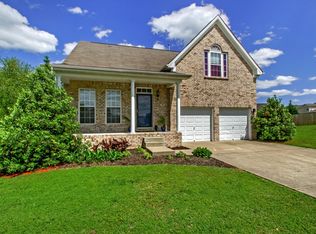Closed
$380,000
3619 Mahlon Moore Rd, Spring Hill, TN 37174
3beds
1,311sqft
Single Family Residence, Residential
Built in 2009
0.33 Acres Lot
$388,700 Zestimate®
$290/sqft
$1,915 Estimated rent
Home value
$388,700
$369,000 - $408,000
$1,915/mo
Zestimate® history
Loading...
Owner options
Explore your selling options
What's special
A home ready made for move in!! Enjoy a home close to Saturn Pkwy, newer Maury Co Schools and Spring Hill shopping. This home has a larger lot perfect for family events or entertaining. This open floorplan single story home has been thoughtfully upgraded: Brand new Kitchen and appliances, quartz countertops, farmhouse sink, and soft close cabinet doors and drawers. Newer HVAC (4 years), Tankless Water Heat (1 year), New Patio (1 year), New Belt Driven Garage door opener. Home is fitted for gas (convert your stove to gas!!). Raised 6'x10' deck is perfect for a grilling station or to watch the kids run the big back yard, under the Deck contains a rain collection system and raised garden bed. Finally, hit the links and tee off at the Beautiful Towhee golf course 1/2 mile away!
Zillow last checked: 8 hours ago
Listing updated: February 27, 2025 at 10:47am
Listing Provided by:
Shad Morgheim 303-514-1599,
MTRG
Bought with:
Meredith Rachel Zeller, 354804
Parks Compass
Source: RealTracs MLS as distributed by MLS GRID,MLS#: 2498315
Facts & features
Interior
Bedrooms & bathrooms
- Bedrooms: 3
- Bathrooms: 2
- Full bathrooms: 2
- Main level bedrooms: 3
Bedroom 1
- Features: Full Bath
- Level: Full Bath
- Area: 168 Square Feet
- Dimensions: 12x14
Bedroom 2
- Area: 120 Square Feet
- Dimensions: 10x12
Bedroom 3
- Area: 110 Square Feet
- Dimensions: 10x11
Dining room
- Area: 80 Square Feet
- Dimensions: 8x10
Kitchen
- Area: 144 Square Feet
- Dimensions: 12x12
Living room
- Area: 247 Square Feet
- Dimensions: 13x19
Heating
- Central
Cooling
- Central Air
Appliances
- Included: Electric Oven, Cooktop
Features
- Ceiling Fan(s), Primary Bedroom Main Floor
- Flooring: Carpet, Wood, Laminate
- Basement: Other
- Has fireplace: No
Interior area
- Total structure area: 1,311
- Total interior livable area: 1,311 sqft
- Finished area above ground: 1,311
Property
Parking
- Total spaces: 2
- Parking features: Garage Door Opener, Attached
- Attached garage spaces: 2
Features
- Levels: One
- Stories: 1
- Patio & porch: Deck
- Fencing: Back Yard
Lot
- Size: 0.33 Acres
- Dimensions: 123.55 x 124.76 IRR
- Features: Level
Details
- Parcel number: 043N P 00200 000
- Special conditions: Standard
- Other equipment: Air Purifier
Construction
Type & style
- Home type: SingleFamily
- Property subtype: Single Family Residence, Residential
Materials
- Brick, Aluminum Siding
Condition
- New construction: No
- Year built: 2009
Utilities & green energy
- Sewer: Public Sewer
- Water: Public
- Utilities for property: Water Available
Community & neighborhood
Location
- Region: Spring Hill
- Subdivision: Rutherford Place Sec 2a
HOA & financial
HOA
- Has HOA: Yes
- HOA fee: $20 monthly
Price history
| Date | Event | Price |
|---|---|---|
| 5/25/2023 | Sold | $380,000-5%$290/sqft |
Source: | ||
| 4/20/2023 | Contingent | $400,000$305/sqft |
Source: | ||
| 3/20/2023 | Listed for sale | $400,000+131.2%$305/sqft |
Source: | ||
| 6/8/2016 | Sold | $173,000+17.7%$132/sqft |
Source: Public Record Report a problem | ||
| 5/1/2014 | Sold | $147,000-1.9%$112/sqft |
Source: | ||
Public tax history
| Year | Property taxes | Tax assessment |
|---|---|---|
| 2025 | $1,528 | $57,700 |
| 2024 | $1,528 | $57,700 |
| 2023 | $1,528 | $57,700 |
Find assessor info on the county website
Neighborhood: 37174
Nearby schools
GreatSchools rating
- 7/10Battle Creek Middle SchoolGrades: 5-8Distance: 0.7 mi
- 4/10Spring Hill High SchoolGrades: 9-12Distance: 3.2 mi
- 6/10Battle Creek Elementary SchoolGrades: PK-4Distance: 0.7 mi
Schools provided by the listing agent
- Elementary: Battle Creek Elementary School
- Middle: Battle Creek Middle School
- High: Spring Hill High School
Source: RealTracs MLS as distributed by MLS GRID. This data may not be complete. We recommend contacting the local school district to confirm school assignments for this home.
Get a cash offer in 3 minutes
Find out how much your home could sell for in as little as 3 minutes with a no-obligation cash offer.
Estimated market value$388,700
Get a cash offer in 3 minutes
Find out how much your home could sell for in as little as 3 minutes with a no-obligation cash offer.
Estimated market value
$388,700


