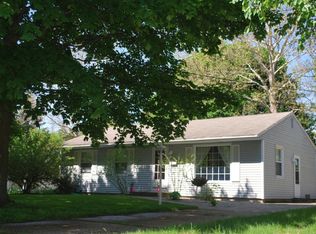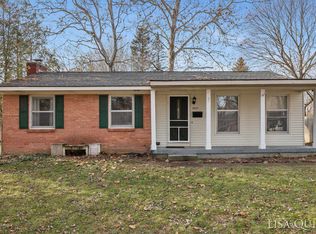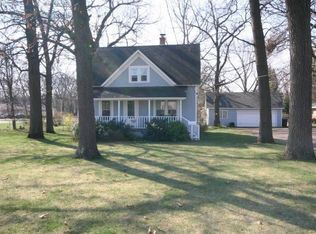Sold
$287,000
3619 Hubal Ave SW, Wyoming, MI 49519
3beds
1,620sqft
Single Family Residence
Built in 1964
0.27 Acres Lot
$291,700 Zestimate®
$177/sqft
$2,093 Estimated rent
Home value
$291,700
$271,000 - $312,000
$2,093/mo
Zestimate® history
Loading...
Owner options
Explore your selling options
What's special
Highest and best offers due by Noon Monday 4/21/25. We will notify everyone with the results by 5pm that day.
Solid, three bedroom, brick ranch with tons of updates! Newer kitchen, bathroom, flooring, and light fixtures. The large family room features a wood burning fireplace with picture windows to let in the natural light. The partially finished basement offers additional living room with fireplace, storage, and laundry/toilet room that could be finished for a second bath. The large fenced-in backyard features a patio area, mature trees, and a two stall garage. Located in a quiet subdivision with easy access to US 131 and nearby amenities.
Zillow last checked: 8 hours ago
Listing updated: June 24, 2025 at 09:04am
Listed by:
Cory Jo Kraai 231-855-5001,
Five Star Real Estate-Summit,
Terry Puffer 231-855-5001,
Five Star Real Estate-W Norton
Bought with:
Micah Childress, 6502431799
Five Star Real Estate (Grandv)
Source: MichRIC,MLS#: 25016257
Facts & features
Interior
Bedrooms & bathrooms
- Bedrooms: 3
- Bathrooms: 1
- Full bathrooms: 1
- Main level bedrooms: 3
Primary bedroom
- Level: Main
Bedroom 2
- Level: Main
Bedroom 3
- Level: Main
Primary bathroom
- Level: Main
Bathroom 2
- Description: Toilet/Laundry
- Level: Basement
Bonus room
- Level: Basement
Dining room
- Level: Main
Family room
- Level: Basement
Kitchen
- Level: Main
Laundry
- Level: Basement
Living room
- Level: Main
Utility room
- Level: Basement
Heating
- Forced Air
Cooling
- Central Air
Appliances
- Included: Dishwasher, Dryer, Range, Refrigerator, Washer
- Laundry: In Basement
Features
- Ceiling Fan(s), Eat-in Kitchen
- Flooring: Carpet, Tile, Wood
- Windows: Garden Window
- Basement: Full
- Number of fireplaces: 2
- Fireplace features: Family Room, Living Room
Interior area
- Total structure area: 1,120
- Total interior livable area: 1,620 sqft
- Finished area below ground: 500
Property
Parking
- Total spaces: 2
- Parking features: Detached, Garage Door Opener
- Garage spaces: 2
Features
- Stories: 1
Lot
- Size: 0.27 Acres
- Dimensions: 66 x 188
- Features: Level, Sidewalk, Cul-De-Sac, Shrubs/Hedges
Details
- Parcel number: 411722203021
- Zoning description: R-2
Construction
Type & style
- Home type: SingleFamily
- Architectural style: Ranch
- Property subtype: Single Family Residence
Materials
- Brick
- Roof: Composition
Condition
- New construction: No
- Year built: 1964
Utilities & green energy
- Sewer: Public Sewer
- Water: Public
- Utilities for property: Natural Gas Connected
Community & neighborhood
Location
- Region: Wyoming
Other
Other facts
- Listing terms: Cash,FHA,VA Loan,Conventional
- Road surface type: Paved
Price history
| Date | Event | Price |
|---|---|---|
| 5/9/2025 | Sold | $287,000+10.4%$177/sqft |
Source: | ||
| 4/21/2025 | Pending sale | $260,000$160/sqft |
Source: | ||
| 4/18/2025 | Listed for sale | $260,000+126.1%$160/sqft |
Source: | ||
| 12/12/2023 | Listing removed | -- |
Source: Zillow Rentals | ||
| 12/1/2023 | Listed for rent | $2,000$1/sqft |
Source: Zillow Rentals | ||
Public tax history
| Year | Property taxes | Tax assessment |
|---|---|---|
| 2024 | -- | $131,600 +50.4% |
| 2021 | $2,815 | $87,500 +9.8% |
| 2020 | $2,815 +1.9% | $79,700 +9.2% |
Find assessor info on the county website
Neighborhood: 49519
Nearby schools
GreatSchools rating
- 4/10West Elementary SchoolGrades: K-4Distance: 0.2 mi
- 3/10Wyoming Junior HighGrades: 7-8Distance: 1.3 mi
- 5/10Rogers High SchoolGrades: 9-12Distance: 0.9 mi

Get pre-qualified for a loan
At Zillow Home Loans, we can pre-qualify you in as little as 5 minutes with no impact to your credit score.An equal housing lender. NMLS #10287.
Sell for more on Zillow
Get a free Zillow Showcase℠ listing and you could sell for .
$291,700
2% more+ $5,834
With Zillow Showcase(estimated)
$297,534

