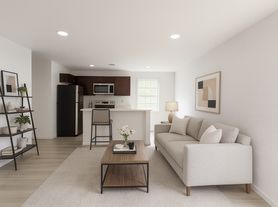Freshly Renovated 3 Bedroom Home in Huntsville!
Step inside this beautifully updated home featuring stylish modern finishes and a warm, inviting layout. With 3 bedrooms and 2 bathrooms, this home offers plenty of comfort and convenience.
Enjoy two spacious living areasone with a picturesque bay window perfect for relaxing in the sunlight. The kitchen shines with subway tile, updated appliances, a sleek new stainless steel workstation sink, and a clean modern look. Both bathrooms feature new fixtures, updated layouts, and fresh lighting, while all bedrooms include brand new ceiling fans. The master suite includes its own private bathroom with walk-in shower.
Step outside to a large backyard complete with a shaded overhang, perfect for enjoying the outdoors year-round.
Conveniently located near shopping, schools, and diningthis home is move-in ready and won't last long!
Highlights:
Modern subway tile in kitchen + baths
Updated bathrooms with new fixtures & lighting
Kitchen with updated appliances + stainless steel workstation sink
2 living areas, bay window in den
Master suite with bath + shower
Large backyard with shaded overhang
Don't miss your chance to call this beautiful Huntsville home yours!
House for rent
$1,595/mo
3619 Hester Ln NW, Huntsville, AL 35810
3beds
1,589sqft
Price may not include required fees and charges.
Single family residence
Available now
-- Pets
-- A/C
-- Laundry
-- Parking
-- Heating
What's special
New fixturesClean modern lookMaster suitePicturesque bay windowUpdated appliancesWalk-in showerLarge backyard
- 20 days |
- -- |
- -- |
Travel times
Zillow can help you save for your dream home
With a 6% savings match, a first-time homebuyer savings account is designed to help you reach your down payment goals faster.
Offer exclusive to Foyer+; Terms apply. Details on landing page.
Facts & features
Interior
Bedrooms & bathrooms
- Bedrooms: 3
- Bathrooms: 2
- Full bathrooms: 2
Interior area
- Total interior livable area: 1,589 sqft
Property
Parking
- Details: Contact manager
Details
- Parcel number: 1405222004058000
Construction
Type & style
- Home type: SingleFamily
- Property subtype: Single Family Residence
Community & HOA
Location
- Region: Huntsville
Financial & listing details
- Lease term: Contact For Details
Price history
| Date | Event | Price |
|---|---|---|
| 10/4/2025 | Listed for rent | $1,595$1/sqft |
Source: Zillow Rentals | ||
| 7/29/2025 | Sold | $125,000-16.7%$79/sqft |
Source: | ||
| 7/15/2025 | Contingent | $150,000$94/sqft |
Source: | ||
| 5/21/2025 | Listed for sale | $150,000$94/sqft |
Source: | ||
| 5/8/2025 | Contingent | $150,000$94/sqft |
Source: | ||

