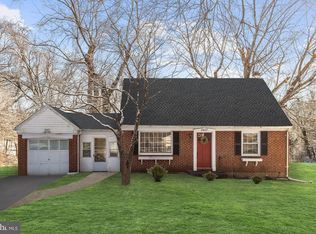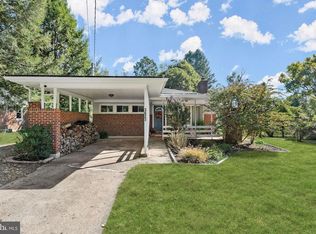Sold for $435,000
$435,000
3619 Granite Rd, Woodstock, MD 21163
4beds
1,689sqft
Single Family Residence
Built in 1955
0.5 Acres Lot
$437,400 Zestimate®
$258/sqft
$3,052 Estimated rent
Home value
$437,400
$398,000 - $481,000
$3,052/mo
Zestimate® history
Loading...
Owner options
Explore your selling options
What's special
Newly remodeled 4BR/3BA Rancher located on a sprawling corner lot in a desirable neighborhood. Park in the double-wide driveway or pull straight into the attached carport and make your way to the front door of your forever home. Step into a bright open floor plan offering tons of natural light, recessed lighting, easy care flooring, and a soft color pallet. There is a spacious living room that opens into the newly remodeled kitchen and dining area. The kitchen offers plenty of cabinets finished with crown moldings, stainless steel appliances, granite countertops with a complementing backsplash, a deep sink under a window, and plenty of space for a dining table. Down the hall are two sizable secondary bedrooms with a beautifully tiled full bath, and a large primary bedroom with a wall of closets, and a private ensuite boasting barn doors to a stunningly tiled walk-in shower, and a double sink vanity. The lower level is finished offering additional living space featuring luxury flooring, a large family room, the fourth bedroom with an egress window, a gorgeous full bath with a tiled walk-in shower, laundry and storage. From the main floor step outside to the covered car-port which leads to a paved patio in the yard boasting tons of green space, adult shade trees, a storage shed, and so many possibilities. This home is move-in ready and ideal for any new homeowner. Imagine all this and in close proximity to shopping, restaurants, and commuter routes.
Zillow last checked: 8 hours ago
Listing updated: February 03, 2025 at 01:28am
Listed by:
Mike Griesser 443-896-3886,
VYBE Realty,
Listing Team: White Oak Home Group
Bought with:
Samson Fridrich
RE/MAX Solutions
Source: Bright MLS,MLS#: MDBC2110998
Facts & features
Interior
Bedrooms & bathrooms
- Bedrooms: 4
- Bathrooms: 3
- Full bathrooms: 3
- Main level bathrooms: 2
- Main level bedrooms: 3
Basement
- Area: 682
Heating
- Heat Pump, Central, Electric
Cooling
- Central Air, Electric
Appliances
- Included: Stainless Steel Appliance(s), Washer, Dryer, Electric Water Heater
- Laundry: Mud Room
Features
- Recessed Lighting
- Basement: Finished
- Has fireplace: No
Interior area
- Total structure area: 1,689
- Total interior livable area: 1,689 sqft
- Finished area above ground: 1,007
- Finished area below ground: 682
Property
Parking
- Total spaces: 1
- Parking features: Lighted, Attached Carport, Driveway
- Carport spaces: 1
- Has uncovered spaces: Yes
Accessibility
- Accessibility features: None
Features
- Levels: One
- Stories: 1
- Patio & porch: Patio
- Pool features: None
Lot
- Size: 0.50 Acres
- Dimensions: 1.00 x
Details
- Additional structures: Above Grade, Below Grade
- Parcel number: 04020211770220
- Zoning: R
- Special conditions: Standard
Construction
Type & style
- Home type: SingleFamily
- Architectural style: Traditional
- Property subtype: Single Family Residence
Materials
- Brick
- Foundation: Block
Condition
- New construction: No
- Year built: 1955
Utilities & green energy
- Sewer: Private Septic Tank
- Water: Well
Community & neighborhood
Location
- Region: Woodstock
- Subdivision: Granmar Village
Other
Other facts
- Listing agreement: Exclusive Right To Sell
- Ownership: Fee Simple
Price history
| Date | Event | Price |
|---|---|---|
| 1/31/2025 | Sold | $435,000+2.4%$258/sqft |
Source: | ||
| 1/3/2025 | Pending sale | $425,000$252/sqft |
Source: | ||
| 12/4/2024 | Listed for sale | $425,000$252/sqft |
Source: | ||
| 11/11/2024 | Pending sale | $425,000$252/sqft |
Source: | ||
| 11/1/2024 | Listed for sale | $425,000+333.3%$252/sqft |
Source: | ||
Public tax history
| Year | Property taxes | Tax assessment |
|---|---|---|
| 2025 | $3,336 +25.3% | $270,333 +23% |
| 2024 | $2,663 +2.9% | $219,700 +2.9% |
| 2023 | $2,588 +3% | $213,567 -2.8% |
Find assessor info on the county website
Neighborhood: 21163
Nearby schools
GreatSchools rating
- 6/10Hernwood Elementary SchoolGrades: PK-5Distance: 0.3 mi
- 3/10Deer Park Middle Magnet SchoolGrades: 6-8Distance: 1.3 mi
- 4/10New Town High SchoolGrades: 9-12Distance: 2.4 mi
Schools provided by the listing agent
- District: Baltimore County Public Schools
Source: Bright MLS. This data may not be complete. We recommend contacting the local school district to confirm school assignments for this home.
Get a cash offer in 3 minutes
Find out how much your home could sell for in as little as 3 minutes with a no-obligation cash offer.
Estimated market value$437,400
Get a cash offer in 3 minutes
Find out how much your home could sell for in as little as 3 minutes with a no-obligation cash offer.
Estimated market value
$437,400

