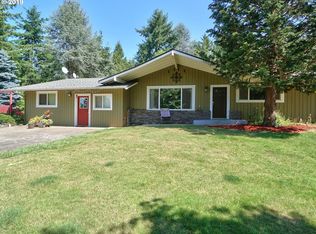Desirable 1 level living & close-in 4.84 acre country setting (only 4 min to downtown Estacada), flat fenced pasture for animals. HUGE 48'x 75' shop w/(3) 13x16 & (1) 12x10 roll-up doors, 3-stall barn, & 1008sf (oversized 2-car garage). 2 master suites, 2018 remodeled handicap access bath w/walk-in designer tile shower, hardwood floors under carpets, newer heat pump, large family rm, entertainer's patio, stamped concrete entry, mature landscape, sprinklers, pond, & 2 working wells. Lots to love!
This property is off market, which means it's not currently listed for sale or rent on Zillow. This may be different from what's available on other websites or public sources.
