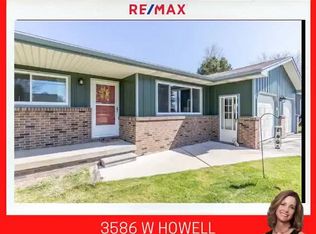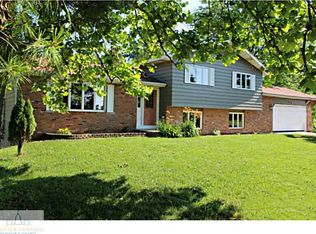Sold for $420,000
$420,000
3618 W Howell Rd, Mason, MI 48854
4beds
3,121sqft
Single Family Residence
Built in 1969
0.95 Acres Lot
$430,800 Zestimate®
$135/sqft
$2,906 Estimated rent
Home value
$430,800
$392,000 - $474,000
$2,906/mo
Zestimate® history
Loading...
Owner options
Explore your selling options
What's special
This stunning 4-bedroom, 2.5-bathroom home offers the perfect blend of comfort and style, nestled on a picturesque golf course. The spacious layout features a bright and airy living area, perfect for both relaxing and entertaining. The large kitchen boasts modern appliances, ample counter space, and a cozy breakfast nook overlooking the scenic views of the course. The master suite provides a private retreat with an en-suite bathroom, complete with a luxurious soaking tub and separate shower. Three additional bedrooms offer plenty of space for family, guests, or a home office. The half-bathroom adds convenience for visitors. The addition of the 4 season room provides a lovely view of the back yard. Downstairs is a partially finished basement which gives additional space for entertaining. Outside, the property is highlighted by a generous pole barn, providing ideal storage for vehicles, equipment, or additional workspace. Two large overhead doors for RV storage. Enjoy breathtaking golf course views from the comfort of your backyard, offering a peaceful setting for outdoor activities or simply unwinding. With its perfect balance of indoor and outdoor living, this home is an ideal haven for those who appreciate both relaxation and recreation. Enjoy the summer days on the composite deck. The home features a whole house generator as well. Pride of ownership shows throughout the whole home.
Zillow last checked: 8 hours ago
Listing updated: June 25, 2025 at 10:15am
Listed by:
Amy Kruizenga 517-582-4043,
Vision Real Estate
Bought with:
Deborah Federau, 6506046372
Keller Williams Realty Lansing
Source: Greater Lansing AOR,MLS#: 286861
Facts & features
Interior
Bedrooms & bathrooms
- Bedrooms: 4
- Bathrooms: 3
- Full bathrooms: 2
- 1/2 bathrooms: 1
Primary bedroom
- Level: First
- Area: 193.12 Square Feet
- Dimensions: 14.2 x 13.6
Bedroom 2
- Level: Second
- Area: 127.16 Square Feet
- Dimensions: 12.11 x 10.5
Bedroom 3
- Level: Second
- Area: 165.91 Square Feet
- Dimensions: 12.11 x 13.7
Bedroom 4
- Level: Second
- Area: 94.09 Square Feet
- Dimensions: 9.7 x 9.7
Bonus room
- Level: First
- Area: 487.41 Square Feet
- Dimensions: 23.1 x 21.1
Dining room
- Level: First
- Area: 145.23 Square Feet
- Dimensions: 10.3 x 14.1
Family room
- Level: First
- Area: 200.72 Square Feet
- Dimensions: 19.3 x 10.4
Kitchen
- Level: First
- Area: 173.65 Square Feet
- Dimensions: 15.1 x 11.5
Living room
- Level: First
- Area: 279.4 Square Feet
- Dimensions: 25.4 x 11
Other
- Description: Rec room
- Level: Basement
- Area: 548.08 Square Feet
- Dimensions: 24.8 x 22.1
Heating
- Forced Air, Natural Gas
Cooling
- Central Air
Appliances
- Included: Electric Range, Water Heater, Water Softener Owned, Washer, Refrigerator, Range, Instant Hot Water, Dryer, Dishwasher, Built-In Electric Range
- Laundry: Electric Dryer Hookup, Gas Dryer Hookup, Laundry Chute, Multiple Locations, Sink, Washer Hookup
Features
- Ceiling Fan(s), Crown Molding, Double Vanity, High Ceilings, Natural Woodwork, Recessed Lighting, Soaking Tub, Storage
- Flooring: Carpet, Hardwood
- Windows: Double Pane Windows, Screens, Storm Window(s)
- Basement: Crawl Space,Full,Partially Finished,Sump Pump
- Number of fireplaces: 2
- Fireplace features: Gas
Interior area
- Total structure area: 3,643
- Total interior livable area: 3,121 sqft
- Finished area above ground: 2,571
- Finished area below ground: 550
Property
Parking
- Total spaces: 2
- Parking features: Attached, Floor Drain, Garage, Garage Door Opener, Overhead Storage
- Attached garage spaces: 2
Accessibility
- Accessibility features: Standby Generator
Features
- Levels: Two
- Stories: 2
- Patio & porch: Covered, Deck, Front Porch, Patio, Rear Porch
- Exterior features: Private Yard, Rain Gutters
- Has view: Yes
- View description: Golf Course
- Frontage type: Golf Course
Lot
- Size: 0.95 Acres
- Dimensions: 200 x 176.67
- Features: Back Yard, Front Yard, Landscaped, Many Trees, On Golf Course, Rectangular Lot
Details
- Additional structures: Workshop, Pole Barn
- Foundation area: 1072
- Parcel number: 33250536451012
- Zoning description: Zoning
- Other equipment: Dehumidifier, Generator, Satellite Dish
Construction
Type & style
- Home type: SingleFamily
- Architectural style: Traditional
- Property subtype: Single Family Residence
Materials
- Vinyl Siding
- Foundation: Block
- Roof: Shingle
Condition
- Year built: 1969
Utilities & green energy
- Electric: 220 Volts in Garage, 220 Volts in Workshop, Circuit Breakers, Generator
- Sewer: Septic Tank
- Water: Well
- Utilities for property: Natural Gas Connected, Cable Available
Community & neighborhood
Security
- Security features: Carbon Monoxide Detector(s), Panic Alarm, Security System, Smoke Detector(s)
Location
- Region: Mason
- Subdivision: None
Other
Other facts
- Listing terms: Cash,Conventional,FHA,FMHA - Rural Housing Loan
- Road surface type: Paved
Price history
| Date | Event | Price |
|---|---|---|
| 6/24/2025 | Sold | $420,000-11.6%$135/sqft |
Source: | ||
| 5/27/2025 | Pending sale | $475,000$152/sqft |
Source: | ||
| 5/5/2025 | Price change | $475,000-4.8%$152/sqft |
Source: | ||
| 5/4/2025 | Listed for sale | $499,000$160/sqft |
Source: | ||
| 4/16/2025 | Contingent | $499,000$160/sqft |
Source: | ||
Public tax history
| Year | Property taxes | Tax assessment |
|---|---|---|
| 2024 | $4,988 | $197,200 +20.5% |
| 2023 | -- | $163,600 +14.5% |
| 2022 | -- | $142,900 +3.9% |
Find assessor info on the county website
Neighborhood: 48854
Nearby schools
GreatSchools rating
- 7/10Alaiedon Elementary SchoolGrades: PK-5Distance: 3.7 mi
- 7/10Mason Middle SchoolGrades: 6-8Distance: 3.4 mi
- 7/10Mason High SchoolGrades: 9-12Distance: 3.2 mi
Schools provided by the listing agent
- High: Mason
Source: Greater Lansing AOR. This data may not be complete. We recommend contacting the local school district to confirm school assignments for this home.

Get pre-qualified for a loan
At Zillow Home Loans, we can pre-qualify you in as little as 5 minutes with no impact to your credit score.An equal housing lender. NMLS #10287.

