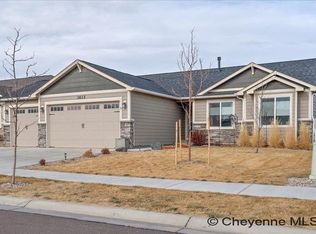Sold
Price Unknown
3618 Thomas Rd, Cheyenne, WY 82009
5beds
2,858sqft
City Residential, Residential
Built in 2020
6,969.6 Square Feet Lot
$556,300 Zestimate®
$--/sqft
$3,092 Estimated rent
Home value
$556,300
$517,000 - $601,000
$3,092/mo
Zestimate® history
Loading...
Owner options
Explore your selling options
What's special
Welcome to your dream home in Thomas Heights! This modern ranch-style home features an open floor plan with vaulted ceilings and split bedroom layout. You’ll find stainless steel appliances complete with a gas range, granite counter tops and a coffee bar in the dining room. With 5 bedrooms, 3 full bathrooms and a fully finished basement this home is perfect entertaining family, friends, and out-of-town guests. The front and back yard are both fully landscaped, have sprinkler systems and the front flower beds include a drip system for easy watering. The cozy covered deck is the perfect place to enjoy the backyard.
Zillow last checked: 8 hours ago
Listing updated: August 29, 2024 at 01:13pm
Listed by:
Kim Brokaw 307-631-4096,
#1 Properties
Bought with:
Patrick Graham
eXp Realty, LLC
Source: Cheyenne BOR,MLS#: 94041
Facts & features
Interior
Bedrooms & bathrooms
- Bedrooms: 5
- Bathrooms: 3
- Full bathrooms: 3
- Main level bathrooms: 2
Primary bedroom
- Level: Main
- Area: 195
- Dimensions: 15 x 13
Bedroom 2
- Level: Main
- Area: 140
- Dimensions: 14 x 10
Bedroom 3
- Level: Main
- Area: 120
- Dimensions: 12 x 10
Bedroom 4
- Level: Basement
- Area: 120
- Dimensions: 12 x 10
Bedroom 5
- Level: Basement
- Area: 108
- Dimensions: 12 x 9
Bathroom 1
- Features: Full
- Level: Main
Bathroom 2
- Features: Full
- Level: Main
Bathroom 3
- Features: Full
- Level: Basement
Dining room
- Level: Main
- Area: 144
- Dimensions: 12 x 12
Family room
- Level: Basement
- Area: 676
- Dimensions: 26 x 26
Kitchen
- Level: Main
- Area: 99
- Dimensions: 11 x 9
Living room
- Level: Main
- Area: 225
- Dimensions: 15 x 15
Basement
- Area: 1429
Heating
- Forced Air, Radiant, Natural Gas
Cooling
- Central Air
Appliances
- Included: Dishwasher, Disposal, Dryer, Microwave, Range, Refrigerator, Washer
- Laundry: Main Level
Features
- Great Room, Pantry, Walk-In Closet(s), Main Floor Primary, Granite Counters
- Flooring: Luxury Vinyl
- Windows: Low Emissivity Windows
- Basement: Partially Finished
- Number of fireplaces: 1
- Fireplace features: One, Gas
Interior area
- Total structure area: 2,858
- Total interior livable area: 2,858 sqft
- Finished area above ground: 1,429
Property
Parking
- Total spaces: 3
- Parking features: 3 Car Attached
- Attached garage spaces: 3
Accessibility
- Accessibility features: None
Features
- Patio & porch: Deck, Covered Deck
- Exterior features: Sprinkler System
- Fencing: Back Yard
Lot
- Size: 6,969 sqft
- Dimensions: 7001.7
- Features: Drip Irrigation System
Details
- Parcel number: 18816000400190
- Special conditions: None of the Above
Construction
Type & style
- Home type: SingleFamily
- Architectural style: Ranch
- Property subtype: City Residential, Residential
Materials
- Wood/Hardboard, Stone
- Foundation: Basement
- Roof: Composition/Asphalt
Condition
- New construction: No
- Year built: 2020
Utilities & green energy
- Electric: Black Hills Energy
- Gas: Black Hills Energy
- Sewer: City Sewer
- Water: Public
Green energy
- Energy efficient items: Energy Star Appliances, Thermostat, High Effic. HVAC 95% +
Community & neighborhood
Security
- Security features: Radon Mitigation System
Location
- Region: Cheyenne
- Subdivision: Thomas Heights
HOA & financial
HOA
- Has HOA: Yes
- HOA fee: $387 annually
- Services included: Common Area Maintenance
Other
Other facts
- Listing agreement: N
- Listing terms: Cash,Conventional,FHA,VA Loan
Price history
| Date | Event | Price |
|---|---|---|
| 8/28/2024 | Sold | -- |
Source: | ||
| 7/25/2024 | Pending sale | $539,900$189/sqft |
Source: | ||
| 7/9/2024 | Listed for sale | $539,900+2.8%$189/sqft |
Source: | ||
| 7/18/2023 | Sold | -- |
Source: | ||
| 6/10/2023 | Pending sale | $525,000$184/sqft |
Source: | ||
Public tax history
| Year | Property taxes | Tax assessment |
|---|---|---|
| 2024 | $3,603 +3.4% | $50,956 +3.4% |
| 2023 | $3,484 +7.6% | $49,275 +9.8% |
| 2022 | $3,238 +11.3% | $44,857 +11.5% |
Find assessor info on the county website
Neighborhood: 82009
Nearby schools
GreatSchools rating
- 6/10Meadowlark ElementaryGrades: 5-6Distance: 0.8 mi
- 3/10Carey Junior High SchoolGrades: 7-8Distance: 1.7 mi
- 4/10East High SchoolGrades: 9-12Distance: 1.8 mi

