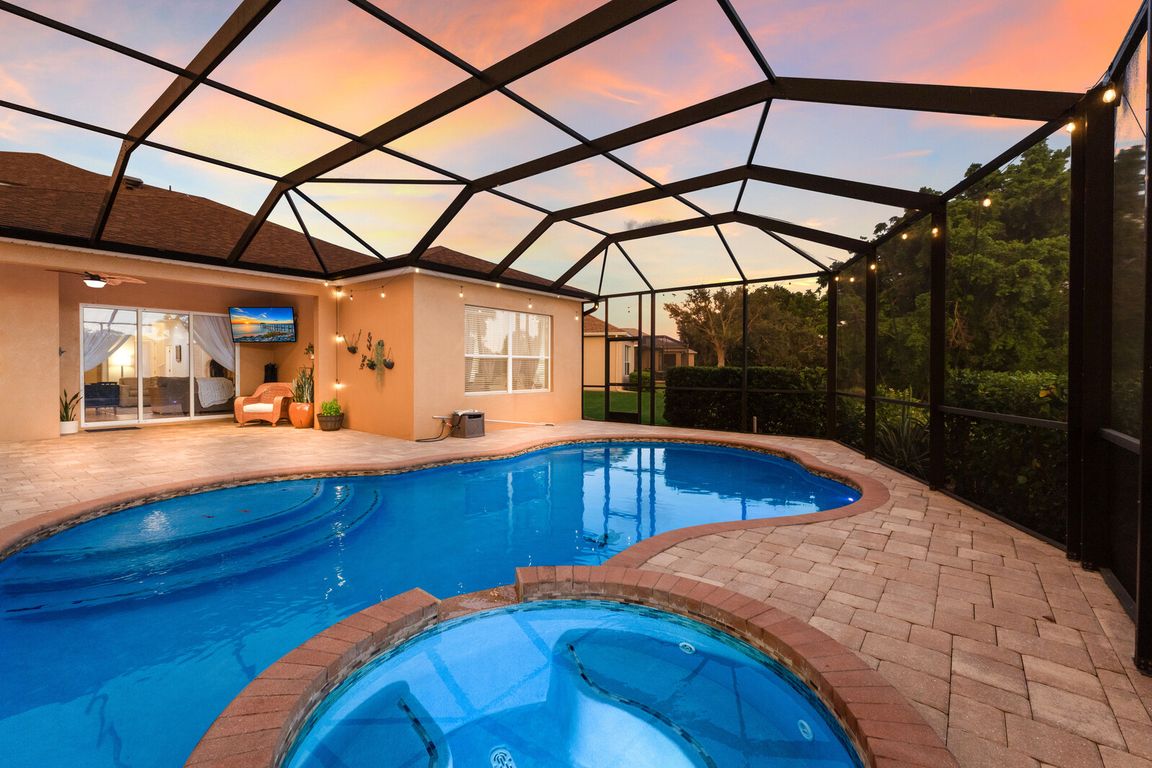
For salePrice cut: $15K (9/17)
$785,000
5beds
3,057sqft
3618 Summerwind Cir, Bradenton, FL 34209
5beds
3,057sqft
Single family residence
Built in 2006
9,570 sqft
2 Attached garage spaces
$257 price/sqft
$285 monthly HOA fee
What's special
Screened-in lanaiQuarter-acre lotImpressive two-storyGranite countertopsOpen-concept living spaceGarden tubHardwood floors
Welcome to Palma Sola Trace, a sought-after coastal community in Bradenton where resort-style amenities and an unbeatable location set the stage for the Florida lifestyle you have been dreaming of. Set on nearly a quarter-acre lot, this impressive two-story, five-bedroom pool home spans over 3,000 square feet and has been meticulously ...
- 58 days |
- 643 |
- 23 |
Source: Stellar MLS,MLS#: A4662149 Originating MLS: Sarasota - Manatee
Originating MLS: Sarasota - Manatee
Travel times
Living Room
Kitchen
Primary Bedroom
Zillow last checked: 7 hours ago
Listing updated: September 17, 2025 at 01:09pm
Listing Provided by:
Kaisen Mitchell 941-726-7657,
COLDWELL BANKER REALTY 941-383-6411
Source: Stellar MLS,MLS#: A4662149 Originating MLS: Sarasota - Manatee
Originating MLS: Sarasota - Manatee

Facts & features
Interior
Bedrooms & bathrooms
- Bedrooms: 5
- Bathrooms: 3
- Full bathrooms: 2
- 1/2 bathrooms: 1
Rooms
- Room types: Dining Room
Primary bedroom
- Features: Ceiling Fan(s), Walk-In Closet(s)
- Level: First
- Area: 330 Square Feet
- Dimensions: 22x15
Bedroom 2
- Features: Ceiling Fan(s), Built-in Closet
- Level: Second
- Area: 155.76 Square Feet
- Dimensions: 11.8x13.2
Bedroom 3
- Features: Ceiling Fan(s), Built-in Closet
- Level: Second
- Area: 165.06 Square Feet
- Dimensions: 13.1x12.6
Bedroom 4
- Features: Ceiling Fan(s), Built-in Closet
- Level: Second
- Area: 196.5 Square Feet
- Dimensions: 15x13.1
Bedroom 5
- Features: Ceiling Fan(s), Built-in Closet
- Level: First
- Area: 133.56 Square Feet
- Dimensions: 12.6x10.6
Dinette
- Features: No Closet
- Level: First
- Area: 100 Square Feet
- Dimensions: 10x10
Dining room
- Level: First
- Area: 110 Square Feet
- Dimensions: 11x10
Kitchen
- Features: Stone Counters, No Closet
- Level: First
- Area: 147 Square Feet
- Dimensions: 14.7x10
Living room
- Features: Ceiling Fan(s), No Closet
- Level: First
- Area: 352 Square Feet
- Dimensions: 16x22
Heating
- Central
Cooling
- Central Air
Appliances
- Included: Oven, Convection Oven, Cooktop, Dishwasher, Disposal, Dryer, Electric Water Heater, Exhaust Fan, Kitchen Reverse Osmosis System, Microwave, Refrigerator, Washer, Water Filtration System, Whole House R.O. System
- Laundry: Electric Dryer Hookup, Inside, Laundry Room, Washer Hookup
Features
- Attic Fan, Attic Ventilator, Ceiling Fan(s), High Ceilings, Open Floorplan, Primary Bedroom Main Floor, Solid Surface Counters, Solid Wood Cabinets, Split Bedroom, Stone Counters, Tray Ceiling(s), Walk-In Closet(s)
- Flooring: Carpet, Tile, Hardwood
- Doors: Sliding Doors
- Windows: Blinds, Drapes, Window Treatments, Hurricane Shutters
- Has fireplace: No
Interior area
- Total structure area: 3,777
- Total interior livable area: 3,057 sqft
Video & virtual tour
Property
Parking
- Total spaces: 2
- Parking features: Driveway, Garage Door Opener
- Attached garage spaces: 2
- Has uncovered spaces: Yes
Features
- Levels: Two
- Stories: 2
- Exterior features: Irrigation System, Lighting, Private Mailbox, Rain Gutters, Sidewalk
- Has private pool: Yes
- Pool features: Child Safety Fence, Fiber Optic Lighting, Heated, In Ground, Lighting, Salt Water, Screen Enclosure
- Has spa: Yes
- Spa features: Heated, In Ground
- Has view: Yes
- View description: Pool
Lot
- Size: 9,570 Square Feet
- Features: Landscaped
Details
- Parcel number: 5145610709
- Zoning: PDP
- Special conditions: None
Construction
Type & style
- Home type: SingleFamily
- Property subtype: Single Family Residence
Materials
- Block
- Foundation: Slab
- Roof: Shingle
Condition
- New construction: No
- Year built: 2006
Utilities & green energy
- Sewer: Public Sewer
- Water: Public
- Utilities for property: Cable Connected, Electricity Connected, Fiber Optics, Public, Sewer Connected, Water Connected
Community & HOA
Community
- Features: Association Recreation - Owned, Clubhouse, Deed Restrictions, Fitness Center, Playground, Pool, Sidewalks
- Security: Smoke Detector(s)
- Subdivision: PALMA SOLA TRACE
HOA
- Has HOA: Yes
- Amenities included: Cable TV, Clubhouse, Fitness Center, Maintenance, Playground, Pool, Recreation Facilities
- Services included: Cable TV, Community Pool, Reserve Fund, Internet, Maintenance Structure, Maintenance Grounds, Manager, Pool Maintenance, Recreational Facilities
- HOA fee: $285 monthly
- HOA name: Gulf Coast Property Mgmt
- HOA phone: 941-213-4801
- Pet fee: $0 monthly
Location
- Region: Bradenton
Financial & listing details
- Price per square foot: $257/sqft
- Tax assessed value: $676,764
- Annual tax amount: $9,294
- Date on market: 8/15/2025
- Listing terms: Cash,Conventional,FHA,VA Loan
- Ownership: Fee Simple
- Total actual rent: 0
- Electric utility on property: Yes
- Road surface type: Paved, Asphalt