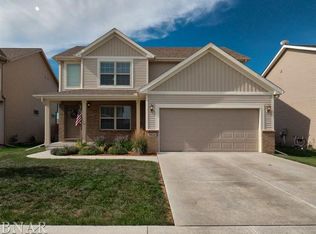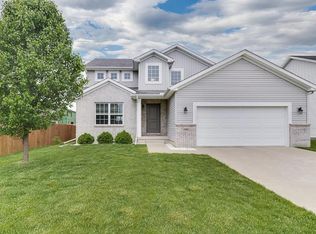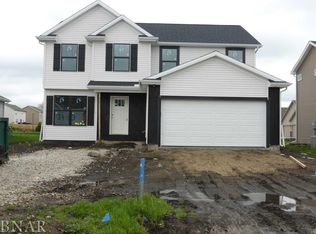Beautiful 5 bedroom 4 bath home in a quiet neighborhood. North Normal Fenced back yard Patio off of kitchen with a new pergola. 2 car attached garage Washer dryer hook up Tons of closet space Hardwood and tile floors on the main level with carpeting upstairs and in the basement $38 background check 12 month lease $3000 monthly $3000 security deposit Available now Renter pays all utilities. No smoking in the house.
This property is off market, which means it's not currently listed for sale or rent on Zillow. This may be different from what's available on other websites or public sources.



