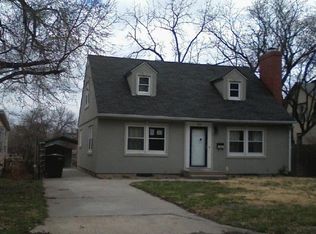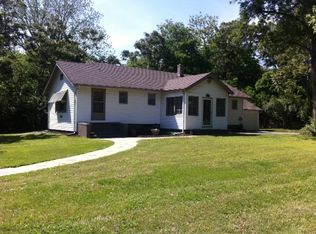Sold on 04/12/23
Price Unknown
3618 SW 10th Ave, Topeka, KS 66604
4beds
2,297sqft
Single Family Residence, Residential
Built in 1950
8,505 Acres Lot
$237,400 Zestimate®
$--/sqft
$1,699 Estimated rent
Home value
$237,400
$218,000 - $256,000
$1,699/mo
Zestimate® history
Loading...
Owner options
Explore your selling options
What's special
This quiet gem set back from 10th street has been restored back to a true beauty. Fully remodeled in 2022, you’ll fall in love with this 4-bedroom/2-bath home boasting nearly 2,300 sqft and endless upgrades. The main floor has stunning fully restored hardwood floors, a huge living room, 2 large bedrooms, and a refinished full bathroom that pays tribute to the home’s original era. The kitchen was custom-designed to maximize storage and counter-space, and includes granite countertops, high-end solid wood cabinets with soft-close doors and drawers, and new stainless steel appliances. Enjoy time with the family in the sunroom that is home to a wood burning stove and tons of natural sunlight. The basement has been transformed into a private suite with a brand new full bathroom and huge bedroom with a new egress window, and laundry just down the hall. Upstairs you will find a spacious bedroom with new carpet, newly refinished stairs, a full closet, plus extra in-wall storage. Other updates include a new roof, new gutters, new sewer line, new electrical panel with disconnect, ceiling fans throughout,fresh paint outside and inside, new front porch, and more. Location is within walking distance of Gage Park, grocery store, pharmacy, restaurants, and the Topeka Zoo. Seller is offering a basic AHS Warranty with the purchase of this home.
Zillow last checked: 8 hours ago
Listing updated: April 13, 2023 at 09:36am
Listed by:
Wade Wostal 785-554-4711,
Better Homes and Gardens Real
Bought with:
Alejandra Guzman Carrasco, SP00238270
McGrew Real Estate, Inc.
Source: Sunflower AOR,MLS#: 227324
Facts & features
Interior
Bedrooms & bathrooms
- Bedrooms: 4
- Bathrooms: 2
- Full bathrooms: 2
Primary bedroom
- Level: Main
- Area: 150
- Dimensions: 15X10
Bedroom 2
- Level: Main
- Area: 115
- Dimensions: 10X11.5
Bedroom 3
- Level: Upper
- Area: 399
- Dimensions: 38X10.5
Bedroom 4
- Level: Basement
- Area: 274.4
- Dimensions: 24.5X11.2
Dining room
- Level: Main
- Area: 103.5
- Dimensions: 9x11.5
Family room
- Level: Main
- Area: 322
- Dimensions: 23X14
Kitchen
- Level: Main
- Area: 108
- Dimensions: 13.5X8
Laundry
- Level: Basement
Living room
- Level: Main
- Area: 299
- Dimensions: 23X13
Heating
- Natural Gas
Cooling
- Central Air
Appliances
- Included: Gas Range, Range Hood, Microwave, Dishwasher, Refrigerator, Disposal
- Laundry: In Basement
Features
- Sheetrock
- Flooring: Hardwood, Ceramic Tile, Carpet
- Basement: Concrete,Full,Partially Finished,Daylight
- Number of fireplaces: 1
- Fireplace features: One, Wood Burning, Pellet Stove, Living Room, Other
Interior area
- Total structure area: 2,297
- Total interior livable area: 2,297 sqft
- Finished area above ground: 1,792
- Finished area below ground: 505
Property
Parking
- Parking features: Attached, Auto Garage Opener(s)
- Has attached garage: Yes
Features
- Patio & porch: Patio
- Fencing: Privacy
Lot
- Size: 8,505 Acres
Details
- Parcel number: 0973502024011000
- Special conditions: Standard,Arm's Length
Construction
Type & style
- Home type: SingleFamily
- Property subtype: Single Family Residence, Residential
Materials
- Frame
- Roof: Architectural Style
Condition
- Year built: 1950
Utilities & green energy
- Water: Public
Community & neighborhood
Security
- Security features: Security System
Location
- Region: Topeka
- Subdivision: Knowles #2
Price history
| Date | Event | Price |
|---|---|---|
| 4/12/2023 | Sold | -- |
Source: | ||
| 3/15/2023 | Pending sale | $239,999$104/sqft |
Source: | ||
| 2/14/2023 | Price change | $239,999-2%$104/sqft |
Source: | ||
| 1/21/2023 | Price change | $244,999-2%$107/sqft |
Source: | ||
| 1/7/2023 | Listed for sale | $249,999+119.3%$109/sqft |
Source: | ||
Public tax history
| Year | Property taxes | Tax assessment |
|---|---|---|
| 2025 | -- | $29,670 +1.8% |
| 2024 | $4,167 +30.3% | $29,141 +32.3% |
| 2023 | $3,199 +60.2% | $22,022 +63% |
Find assessor info on the county website
Neighborhood: Hughes
Nearby schools
GreatSchools rating
- 6/10Meadows Elementary SchoolGrades: PK-5Distance: 2 mi
- 6/10Landon Middle SchoolGrades: 6-8Distance: 1.2 mi
- 3/10Topeka West High SchoolGrades: 9-12Distance: 2 mi
Schools provided by the listing agent
- Elementary: Meadows Elementary School/USD 501
- Middle: Landon Middle School/USD 501
- High: Topeka West High School/USD 501
Source: Sunflower AOR. This data may not be complete. We recommend contacting the local school district to confirm school assignments for this home.

