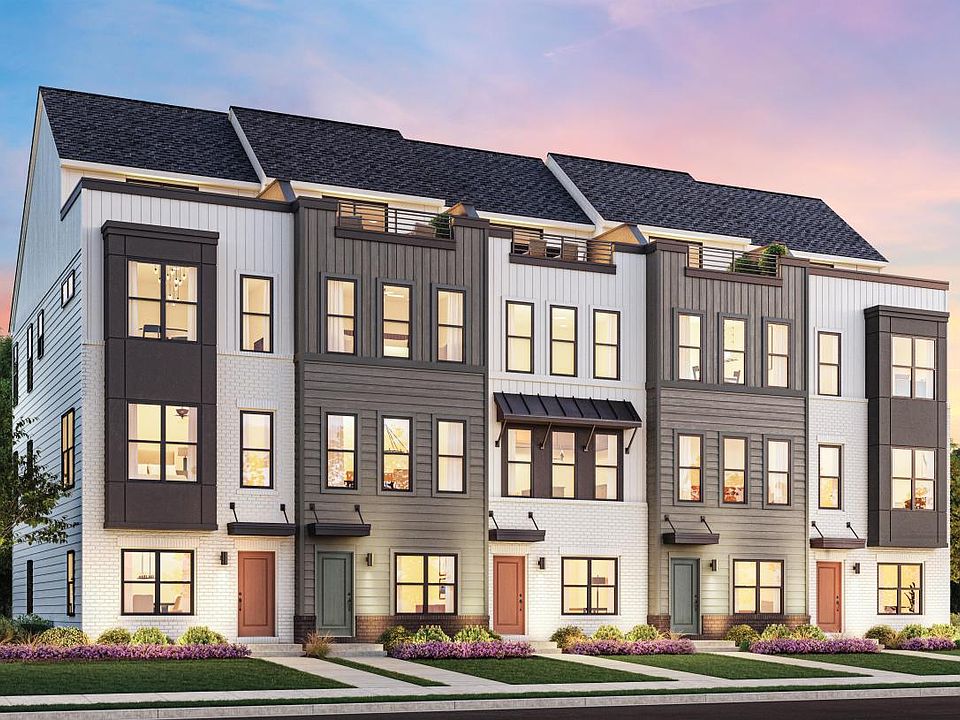An inviting foyer leads up to the main living level, highlighted by a cozy casual dining area and a spacious great room with direct access to an outdoor deck. The well-equipped kitchen boasts abundant counter and cabinet space as well as a center island with a breakfast bar, ideal for effortless entertaining. Upstairs, the lush primary bedroom suite is enhanced with a large walk-in closet and a tranquil primary bath that includes dual sinks, a luxe shower with a seat, and a private water closet. Adjacent, the secondary bedroom comes with a roomy closet and private bath. An upgraded, cool, transitional design collection embodies a space that radiates sophistication and timeless allure by seamlessly fusing opulence and glamour of a cool, transitional design collection with a fresh, contemporary sensibility. Rich jewel-toned hues, bold patterns, and striking high-contrast elements come together to form an ambiance that is both elegant and avant-garde. Disclaimer: Photos are images only and should not be relied upon to confirm applicable features.
New construction
$574,990
3618 S Tryon St, Charlotte, NC 28203
3beds
1,610sqft
Est.:
Townhouse
Built in 2025
-- sqft lot
$572,200 Zestimate®
$357/sqft
$-- HOA
Newly built
No waiting required — this home is brand new and ready for you to move in.
What's special
Outdoor deckWell-equipped kitchenCozy casual dining areaInviting foyerLarge walk-in closetLush primary bedroom suitePrivate water closet
- 122 days
- on Zillow |
- 64 |
- 3 |
Zillow last checked: 23 hours ago
Listing updated: 23 hours ago
Listed by:
Katie W. & Stacey K.,
Toll Brothers
Source: Toll Brothers Inc.
Travel times
Facts & features
Interior
Bedrooms & bathrooms
- Bedrooms: 3
- Bathrooms: 4
- Full bathrooms: 3
- 1/2 bathrooms: 1
Interior area
- Total interior livable area: 1,610 sqft
Video & virtual tour
Property
Parking
- Total spaces: 2
- Parking features: Garage
- Garage spaces: 2
Features
- Levels: 4.0
- Stories: 4
Construction
Type & style
- Home type: Townhouse
- Property subtype: Townhouse
Condition
- New Construction
- New construction: Yes
- Year built: 2025
Details
- Builder name: Toll Brothers
Community & HOA
Community
- Subdivision: Chambray at LoSo
Location
- Region: Charlotte
Financial & listing details
- Price per square foot: $357/sqft
- Date on market: 1/30/2025
About the community
Experience a luxury lifestyle in an exceptional location at Chambray at LoSo, a brand-new townhome community from Toll Brothers ideally situated in the heart of Charlotte. This community showcases an idyllic blend of elegance, charm, and accessibility. Located within the bustling Lower South End neighborhood, Chambray at LoSo offers spacious four-story townhomes with modern architectural design, sophisticated finishes, and rooftop terraces that present beautiful city views. With an array of trendy shops and restaurants within walking distance, Chambray at LoSo provides residents with prime access to all the excitement and entertainment Charlotte has to offer. Home price does not include any home site premium.
Source: Toll Brothers Inc.

