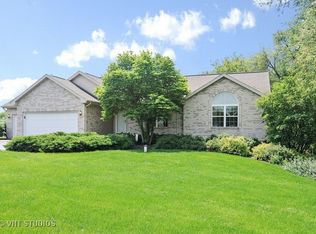Check out our interactive 3D tour! Gorgeous home situated on an ACRE! This home has been completely updated and ready for the next family. 1st floor office with glass french doors greet you as you enter the 2 story foyer. Follow the gleaming hardwood floors to the open concept kitchen and bright family room. Family room features huge windows that get great natural light and a fireplace. The dream kitchen for any chef features 42" Cherry cabinets with crown molding, Corian countertops, high end stainless steel appliances, and a HUGE walk in pantry. Center island can easily be used as a breakfast bar and has room for 4. Off the family room is the first floor master bedroom and bathroom. Master bedroom features a tray ceiling with beautiful lighting. Master suite also has access to the deck out back, Walk in closet with custom shelves, and a custom soaker tub, tile and glass shower, and dual sinks with Corian counter tops and cherry cabinets. Upstairs features a loft ready for toys. 2 bedrooms each with a tray ceiling, ceiling fan and can lighting. Hall bathroom has a custom glass and tile shower with beautiful cherry wood counters and Corian counters. This home really has in all. The walkout full finished basement features a gorgeous theater room, exercise area, room for a pool table a full custom bathroom and a nice sized bedroom with its own sitting area. This family thought of everything when remodeling this home. Now it can be yours. Nothing to do but move in!
This property is off market, which means it's not currently listed for sale or rent on Zillow. This may be different from what's available on other websites or public sources.

