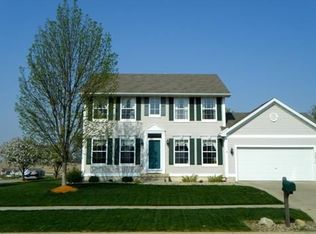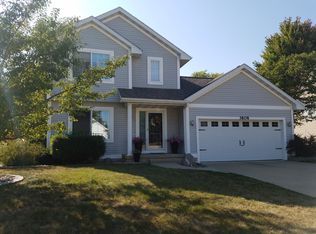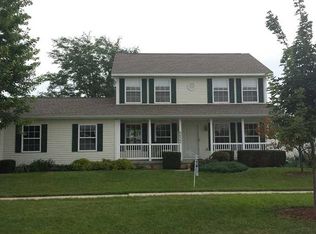This Beautiful Home Has Features You Have To See! Two Family Rooms, Many Updates; Water Softener, Whole House Humidifier, 5-Stage Water Filter, Newer Flooring Throughout Main Level, Tiles In Main Level Bathroom And To The Main And Garage Home Entrances, Newer Kitchen Backsplash, Newer Carpet On 2nd Level, Oversized Garage And Optional 1st Level Laundry. The Second Family Room Is Showcased As An Open Flowing Floor Plan With Kitchen And Dining Room Leading To A Welcoming Social Atmosphere Ready To Entertain Anyone With Gas Fireplace, Built-Ins And More! Downstairs You'll Feel So Lucky To Find A Bonus Room, Plus Rec Room, Full Bath And Theater Room Wired For Speakers, Second Story Has Two Good Sized Bedrooms, A Full Bath And A Spacious Master Bedroom With An On Suite Bathroom; Plus A Walk-In Closet! You Will Fall In Love With The Spacious And Calming Backyard; So Easy To Enjoy The Amazing Sunsets Here!
This property is off market, which means it's not currently listed for sale or rent on Zillow. This may be different from what's available on other websites or public sources.


