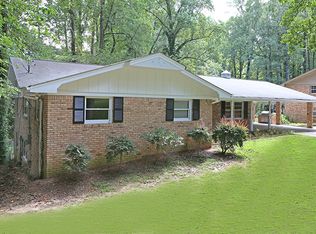Spectacular sprawling ranch on a nearly 1 full acre lot! Tons of storage from an oversized pantry and mudroom to extra built-ins and a walk in closets. Beautiful hardwoods and crown molding. Deep and wide 2nd bathroom. Master bath with 2 rain shower heads, seamless glass doors and updated tile work. Dark granite stone counters. Walk-in closets to the master bedroom. Open kitchen with a huge eat-in area, a breakfast bar that seats 3, and a bay window looking into the large natural green space. Stainless dishwasher, sink and Samsung refrigerator. BRAND NEW water heater BRAND NEW disposal, Gas burner Kenmore cooktop. Sliding glass doors go from the family room, where the wood burning brick fireplace rests, into the large sunroom. As you enter the front there is a long covered front porch. Wide foyer, separate living room, dining room and family room. The back yard has enormous room for a pool, playground with land to spare. Updated electrical panel and replaced sewer line. Move in ready, great schools (Lakeside High School) and spectacular location!
This property is off market, which means it's not currently listed for sale or rent on Zillow. This may be different from what's available on other websites or public sources.
