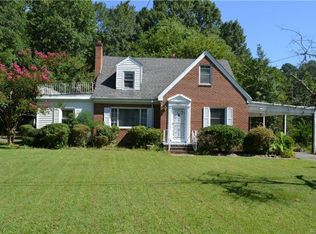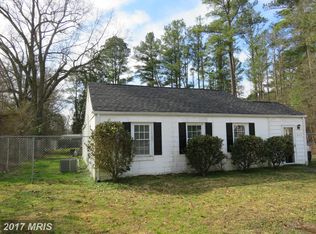Sold for $60,000
$60,000
3618 Dupuy Rd, South Chesterfield, VA 23803
2beds
944sqft
Detached
Built in 1942
1.7 Acres Lot
$162,200 Zestimate®
$64/sqft
$1,489 Estimated rent
Home value
$162,200
$128,000 - $196,000
$1,489/mo
Zestimate® history
Loading...
Owner options
Explore your selling options
What's special
1.7 acre lot with 2 bedroom, 1 bath house and multiple structures. Conveniently located within minutes from Virginia State University, Ettrick Park and the Petersburg train station! Ideal investor's special with easy access to public utilities! Renovate existing home or invest in building something completely new! Awesome potential!
Facts & features
Interior
Bedrooms & bathrooms
- Bedrooms: 2
- Bathrooms: 1
- Full bathrooms: 1
- Main level bathrooms: 1
Heating
- Other, Electric
Cooling
- None
Features
- Flooring: Hardwood
- Basement: None
- Attic: Access Panel
Interior area
- Structure area source: Per Tax
- Total interior livable area: 944 sqft
Property
Features
- Exterior features: Wood
- Frontage length: 0.0000
Lot
- Size: 1.70 Acres
Details
- Parcel number: 795616312400000
- Zoning: R7
- Zoning description: R7
Construction
Type & style
- Home type: SingleFamily
- Architectural style: Cottage/Bungalow
- Property subtype: Detached
Materials
- Wood
- Roof: Metal
Condition
- Year built: 1942
Utilities & green energy
- Sewer: Public Sewer
- Water: Public Water
Community & neighborhood
Location
- Region: South Chesterfield
Other
Other facts
- Roof: Metal
- Sewer: Public Sewer
- Zoning: R7
- Heating: Electric
- AssociationYN: 0
- HeatingYN: true
- CoolingYN: true
- ConstructionMaterials: Frame, Wood Siding
- MainLevelBathrooms: 1
- FarmLandAreaUnits: Square Feet
- YearBuiltDetails: Actual
- ParkingFeatures: Off Street
- Cooling: Electric
- WaterSource: Public Water
- PropertySubType: Detached
- ZoningDescription: R7
- FrontageLength: 0.0000
- BuildingAreaSource: Per Tax
- Attic: Access Panel
- ArchitecturalStyle: Cottage/Bungalow
- BelowGradeFinishedAreaSource: Per Tax
- MlsStatus: Pending
- TaxAnnualAmount: 557.00
Price history
| Date | Event | Price |
|---|---|---|
| 6/10/2025 | Listing removed | $132,995$141/sqft |
Source: | ||
| 5/4/2025 | Price change | $132,995-4.3%$141/sqft |
Source: | ||
| 4/17/2025 | Price change | $138,995-0.7%$147/sqft |
Source: | ||
| 4/3/2025 | Listed for sale | $140,000+133.3%$148/sqft |
Source: | ||
| 9/25/2024 | Sold | $60,000+50%$64/sqft |
Source: Public Record Report a problem | ||
Public tax history
| Year | Property taxes | Tax assessment |
|---|---|---|
| 2025 | $924 +11% | $103,800 +12.2% |
| 2024 | $833 +11.8% | $92,500 +13.1% |
| 2023 | $744 +14.8% | $81,800 +16% |
Find assessor info on the county website
Neighborhood: 23803
Nearby schools
GreatSchools rating
- 4/10Ettrick Elementary SchoolGrades: PK-5Distance: 0.8 mi
- 2/10Matoaca Middle SchoolGrades: 6-8Distance: 2.7 mi
- 5/10Matoaca High SchoolGrades: 9-12Distance: 3 mi
Schools provided by the listing agent
- Elementary: Ettrick
- Middle: Matoaca
- High: Matoaca
- District: CHESTERFIELD COUNTY PUBLIC SCHOOLS
Source: The MLS. This data may not be complete. We recommend contacting the local school district to confirm school assignments for this home.
Get a cash offer in 3 minutes
Find out how much your home could sell for in as little as 3 minutes with a no-obligation cash offer.
Estimated market value$162,200
Get a cash offer in 3 minutes
Find out how much your home could sell for in as little as 3 minutes with a no-obligation cash offer.
Estimated market value
$162,200

