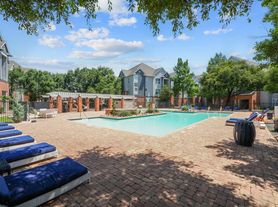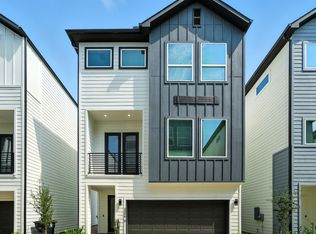3-story home offering 3 bedrooms, 2 1/2 bathrooms of thoughtfully designed living space. The 3rd-floor bonus room with its own full bath offers endless potential ideal as a guest suite, home office, or cozy media room. The second floor features all bedrooms, highlighted by a spacious primary suite with vaulted ceilings and a bay window. A charming game room/den enhances the property's charm, while the upstairs boasts new vinyl flooring for added convenience. Outdoors, enjoy a beautifully landscaped backyard with a hot tub. This rental offers stylish features, ample space, and a prime location truly a MUST-SEE! Its unique blend of style, comfort, and relaxation makes it a rare find. Don't miss out! Conveniently located near the beltway, Westpark Tollway, Energy Corridor, and Westchase Shopping Center. Located in the highly sought-after Westchase area with style, space, and sophistication.
Copyright notice - Data provided by HAR.com 2022 - All information provided should be independently verified.
House for rent
$2,450/mo
3618 Burning Palms Ct, Houston, TX 77042
3beds
1,938sqft
Price may not include required fees and charges.
Singlefamily
Available now
-- Pets
Electric, ceiling fan
Common area laundry
2 Attached garage spaces parking
Electric, fireplace
What's special
Hot tubBeautifully landscaped backyardNew vinyl flooringVaulted ceilingsSpacious primary suiteThoughtfully designed living spaceBay window
- 106 days |
- -- |
- -- |
Travel times
Looking to buy when your lease ends?
Consider a first-time homebuyer savings account designed to grow your down payment with up to a 6% match & 3.83% APY.
Facts & features
Interior
Bedrooms & bathrooms
- Bedrooms: 3
- Bathrooms: 3
- Full bathrooms: 2
- 1/2 bathrooms: 1
Heating
- Electric, Fireplace
Cooling
- Electric, Ceiling Fan
Appliances
- Included: Dishwasher, Dryer, Microwave, Refrigerator, Washer
- Laundry: Common Area, In Unit
Features
- All Bedrooms Up, Ceiling Fan(s), Primary Bed - 2nd Floor, Walk-In Closet(s)
- Flooring: Laminate, Tile
- Has fireplace: Yes
Interior area
- Total interior livable area: 1,938 sqft
Property
Parking
- Total spaces: 2
- Parking features: Attached, Driveway, Covered
- Has attached garage: Yes
- Details: Contact manager
Features
- Stories: 3
- Exterior features: All Bedrooms Up, Architecture Style: Contemporary/Modern, Attached, Back Yard, Common Area, Cul-De-Sac, Driveway, Flooring: Laminate, Gameroom Up, Garage Door Opener, Heating: Electric, Kitchen/Dining Combo, Living Area - 1st Floor, Lot Features: Back Yard, Cul-De-Sac, Subdivided, Primary Bed - 2nd Floor, Spa/Hot Tub, Subdivided, Utility Room, Walk-In Closet(s), Window Coverings
Details
- Parcel number: 1228650010018
Construction
Type & style
- Home type: SingleFamily
- Property subtype: SingleFamily
Condition
- Year built: 2003
Community & HOA
Location
- Region: Houston
Financial & listing details
- Lease term: Long Term,12 Months
Price history
| Date | Event | Price |
|---|---|---|
| 9/19/2025 | Price change | $2,450-2%$1/sqft |
Source: | ||
| 8/4/2025 | Price change | $2,500-3.8%$1/sqft |
Source: | ||
| 7/8/2025 | Price change | $2,600-3.7%$1/sqft |
Source: | ||
| 6/26/2025 | Listed for rent | $2,700$1/sqft |
Source: | ||
| 9/7/2017 | Sold | -- |
Source: Agent Provided | ||

