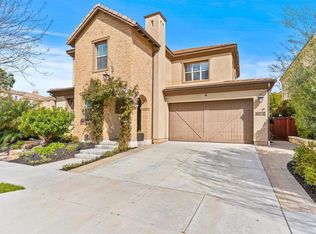Sold for $2,110,000
Listing Provided by:
Tammy Harvey DRE #01201339 760-613-5173,
Coldwell Banker Realty
Bought with: James Bechtold, Broker
$2,110,000
3618 Buck Ridge Ave, Carlsbad, CA 92010
4beds
3,725sqft
Single Family Residence
Built in 2014
6,601 Square Feet Lot
$2,323,100 Zestimate®
$566/sqft
$7,884 Estimated rent
Home value
$2,323,100
$2.18M - $2.49M
$7,884/mo
Zestimate® history
Loading...
Owner options
Explore your selling options
What's special
This Coastal Living Life Style Home is located in The Foothills Community. Just a few miles from The Carlsbad State Beach and Carlsbad Village. It's conveniently located to shopping and dinning. The details will wow you, the lush landscaping will sooth you.The elegant large neutral tone tile flooring works magically side by side with the dark rich brown tone wood flooring. The Grand wide stair cases bright white wood spindle railing adds the perfect accent to this home.The open floor plan and expansive glass folding doors create the perfect indoor-outdoor Coastal Living experience. Stay inside, Enjoy the expansive dinning area, or cozy up to the fireplace, gather around the XXL kitchen center island with quartz counter top, crisp white cabinets, stainless steel appliances, dual ovens, 5 burners, built-in refrigerator and a walk-in pantry make this a Chefs kitchen dream. Step outside, put a couple steaks on the bar-b, pull the handle and pour yourself a cold beer, grab a beverage from the outside refrigerator. Relax while sitting under the covered patio, watch your favorite game on T.V. outside. The sky will light up when the sun goes down, star gaze, sit by the fire pit roast marshmallows all in your private lush backyard. The spacious primary suite offers separate free standing soaker tub and shower, dual sink areas, vanity and walk-in custom closet. The upstairs great room is a perfect space to work from home, yet the possibilities for this great room are endless. There is a secondary primary bedroom downstairs with a full bathroom, ample closet space. The Foothills Community offers resort like amenities, a Jr. Olympic swimming pool, kids pool, jacuzzi, cabanas, pickle ball courts, BBQ area, Fireplace area with cozy seating, multiple parks and playgrounds, hiking and biking trails for the entire family to explore. Top rated schools. Hope Elementary is a high performing Elementary School, Calavera Middle School performs above average on state tests, Sage Creek High School opened in 2013 boasting stunning architecture on 57-acre site. Rated top 10% of all schools in California for over-all test scores Rated top 5% for graduation ratings.* according to Public School Review.
Zillow last checked: 8 hours ago
Listing updated: October 23, 2025 at 09:46pm
Listing Provided by:
Tammy Harvey DRE #01201339 760-613-5173,
Coldwell Banker Realty
Bought with:
James Bechtold, DRE #01761569
James Bechtold, Broker
Source: CRMLS,MLS#: NDP2307645 Originating MLS: California Regional MLS (North San Diego County & Pacific Southwest AORs)
Originating MLS: California Regional MLS (North San Diego County & Pacific Southwest AORs)
Facts & features
Interior
Bedrooms & bathrooms
- Bedrooms: 4
- Bathrooms: 5
- Full bathrooms: 4
- 1/2 bathrooms: 1
- Main level bathrooms: 2
- Main level bedrooms: 2
Bedroom
- Features: Bedroom on Main Level
Other
- Features: Walk-In Closet(s)
Pantry
- Features: Walk-In Pantry
Cooling
- Central Air
Appliances
- Laundry: Laundry Room, Upper Level
Features
- Bedroom on Main Level, Walk-In Pantry, Walk-In Closet(s)
- Has fireplace: Yes
- Fireplace features: Family Room
- Common walls with other units/homes: No Common Walls
Interior area
- Total interior livable area: 3,725 sqft
Property
Parking
- Total spaces: 2
- Parking features: Garage - Attached
- Attached garage spaces: 2
Features
- Levels: Two
- Stories: 2
- Entry location: front door
- Pool features: Community, Gunite, Heated, In Ground, Association
- Has view: Yes
- View description: None
Lot
- Size: 6,601 sqft
- Features: Close to Clubhouse, Front Yard, Landscaped
Details
- Parcel number: 1683702700
- Zoning: R-1
- Special conditions: Standard
Construction
Type & style
- Home type: SingleFamily
- Property subtype: Single Family Residence
Condition
- Year built: 2014
Details
- Builder name: Brookfield Robertson
Utilities & green energy
- Water: Public
Community & neighborhood
Community
- Community features: Curbs, Park, Street Lights, Suburban, Sidewalks, Pool
Location
- Region: Carlsbad
HOA & financial
HOA
- Has HOA: Yes
- HOA fee: $220 monthly
- Amenities included: Picnic Area, Playground, Pickleball, Pool, Spa/Hot Tub
- Association name: The Foothills
- Association phone: 760-634-4700
Other
Other facts
- Listing terms: Cash,Conventional,Cal Vet Loan
Price history
| Date | Event | Price |
|---|---|---|
| 12/8/2023 | Sold | $2,110,000+1.7%$566/sqft |
Source: | ||
| 11/1/2023 | Pending sale | $2,075,000$557/sqft |
Source: | ||
| 10/17/2023 | Listed for sale | $2,075,000+80.4%$557/sqft |
Source: | ||
| 11/17/2017 | Sold | $1,150,000-2.1%$309/sqft |
Source: Public Record Report a problem | ||
| 10/13/2017 | Listed for sale | $1,175,000$315/sqft |
Source: Richard Realty Group, Inc #170052839 Report a problem | ||
Public tax history
| Year | Property taxes | Tax assessment |
|---|---|---|
| 2025 | $24,358 +3.4% | $2,152,200 +2% |
| 2024 | $23,548 +60.3% | $2,110,000 +67.8% |
| 2023 | $14,686 +1.4% | $1,257,689 +2% |
Find assessor info on the county website
Neighborhood: Robertson Ranch
Nearby schools
GreatSchools rating
- 7/10Hope Elementary SchoolGrades: K-5Distance: 1.2 mi
- 7/10Calavera Hills Middle SchoolGrades: 6-8Distance: 1.2 mi
- 9/10Carlsbad High SchoolGrades: 9-12Distance: 2.2 mi
Schools provided by the listing agent
- Elementary: Hope View
- High: Sage Creek
Source: CRMLS. This data may not be complete. We recommend contacting the local school district to confirm school assignments for this home.
Get a cash offer in 3 minutes
Find out how much your home could sell for in as little as 3 minutes with a no-obligation cash offer.
Estimated market value
$2,323,100
