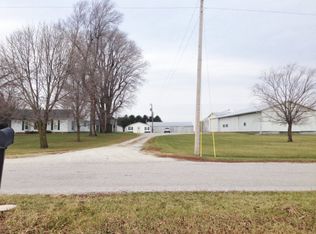WOW! 5.19 acres come with this 3 bedroom ranch home. The house has an updated kitchen, wood fireplace, family room and living room, some updated windows and siding. The property offers a HUGE pole barn with tall door. It is also set up for horses, cattle, etc. It offers another metal building for storage. 5 grain bins, 5 acres, above ground pool with deck, and shed. The property also has a heated and cooled building that would be excellent for at home business, beauty shop, daycare, etc. ALSO, this property is a part of the GOOD NEIGHBOR AGREEMENT which the Hoopeston Wind LLC will give the new owner $2,500 per year for taxes. Motivated seller! All room dimensions, sq. footage and year built are approximate. Choice between Bismarck & Hoopeston HS. Agents see private remarks.
This property is off market, which means it's not currently listed for sale or rent on Zillow. This may be different from what's available on other websites or public sources.

