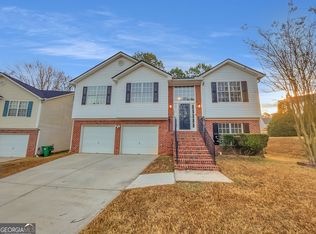Closed
$288,000
3617 Summit Trce, Decatur, GA 30034
5beds
2,308sqft
Single Family Residence
Built in 2000
8,712 Square Feet Lot
$284,300 Zestimate®
$125/sqft
$2,231 Estimated rent
Home value
$284,300
$262,000 - $310,000
$2,231/mo
Zestimate® history
Loading...
Owner options
Explore your selling options
What's special
3-bedroom, 2-bath ranch in Auburn Trace with a functional single-level layout. The living area includes a stone fireplace and flows into an eat-in kitchen with matching appliances and stained cabinets. LVP flooring runs through the shared spaces, with carpet in the bedrooms. The primary suite features its own bath and closet. Outside, enjoy a covered front porch, back deck, and a level yard. A 2-car garage adds convenience. Strong option for buyers or investors looking for value in a convenient location.
Zillow last checked: 8 hours ago
Listing updated: July 28, 2025 at 02:27pm
Listed by:
Brian Horton 623-738-1456,
Mainstay Brokerage
Bought with:
Non Mls Salesperson, 278120
Non-Mls Company
Source: GAMLS,MLS#: 10537676
Facts & features
Interior
Bedrooms & bathrooms
- Bedrooms: 5
- Bathrooms: 3
- Full bathrooms: 3
Dining room
- Features: Seats 12+
Kitchen
- Features: Breakfast Room, Pantry
Heating
- Natural Gas
Cooling
- Central Air
Appliances
- Included: Dishwasher, Disposal, Gas Water Heater
- Laundry: Mud Room
Features
- Master On Main Level, Other, Roommate Plan, Split Bedroom Plan, Tray Ceiling(s), Walk-In Closet(s)
- Flooring: Hardwood
- Basement: Daylight,Exterior Entry,Finished,Full,Interior Entry
- Number of fireplaces: 1
- Fireplace features: Family Room
- Common walls with other units/homes: No Common Walls
Interior area
- Total structure area: 2,308
- Total interior livable area: 2,308 sqft
- Finished area above ground: 2,308
- Finished area below ground: 0
Property
Parking
- Total spaces: 2
- Parking features: Attached, Garage, Garage Door Opener
- Has attached garage: Yes
Features
- Levels: Multi/Split
- Patio & porch: Deck
- Exterior features: Garden
- Body of water: None
Lot
- Size: 8,712 sqft
- Features: Level
Details
- Parcel number: 15 056 01 176
- Special conditions: As Is,Investor Owned
Construction
Type & style
- Home type: SingleFamily
- Architectural style: Brick/Frame,Traditional
- Property subtype: Single Family Residence
Materials
- Brick, Vinyl Siding
- Roof: Composition
Condition
- Resale
- New construction: No
- Year built: 2000
Utilities & green energy
- Electric: 220 Volts
- Sewer: Public Sewer
- Water: Public
- Utilities for property: Electricity Available, Natural Gas Available, Sewer Connected, Water Available
Community & neighborhood
Security
- Security features: Smoke Detector(s)
Community
- Community features: Sidewalks, Street Lights
Location
- Region: Decatur
- Subdivision: River Summit
HOA & financial
HOA
- Has HOA: Yes
- HOA fee: $250 annually
- Services included: Management Fee
Other
Other facts
- Listing agreement: Exclusive Right To Sell
- Listing terms: 1031 Exchange,Cash,Conventional
Price history
| Date | Event | Price |
|---|---|---|
| 7/28/2025 | Sold | $288,000-4.3%$125/sqft |
Source: | ||
| 7/3/2025 | Pending sale | $301,000$130/sqft |
Source: | ||
| 6/19/2025 | Price change | $301,000-4.1%$130/sqft |
Source: | ||
| 6/5/2025 | Listed for sale | $314,000+221.9%$136/sqft |
Source: | ||
| 12/2/2021 | Listing removed | -- |
Source: Zillow Rental Network Premium Report a problem | ||
Public tax history
| Year | Property taxes | Tax assessment |
|---|---|---|
| 2025 | $5,171 +0% | $107,319 0% |
| 2024 | $5,170 -2.1% | $107,320 -3.4% |
| 2023 | $5,282 +17.6% | $111,040 +18.3% |
Find assessor info on the county website
Neighborhood: 30034
Nearby schools
GreatSchools rating
- 4/10Oakview Elementary SchoolGrades: PK-5Distance: 0.6 mi
- 4/10Cedar Grove Middle SchoolGrades: 6-8Distance: 1.2 mi
- 2/10Cedar Grove High SchoolGrades: 9-12Distance: 0.9 mi
Schools provided by the listing agent
- Elementary: Oak View
- Middle: Cedar Grove
- High: Cedar Grove
Source: GAMLS. This data may not be complete. We recommend contacting the local school district to confirm school assignments for this home.
Get a cash offer in 3 minutes
Find out how much your home could sell for in as little as 3 minutes with a no-obligation cash offer.
Estimated market value$284,300
Get a cash offer in 3 minutes
Find out how much your home could sell for in as little as 3 minutes with a no-obligation cash offer.
Estimated market value
$284,300
