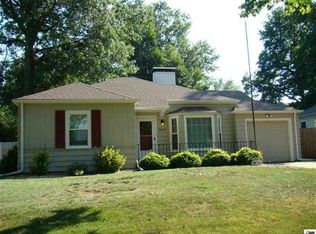Sold on 08/13/25
Price Unknown
3617 SW Avalon Ln, Topeka, KS 66604
3beds
2,223sqft
Single Family Residence, Residential
Built in 1942
10,018.8 Square Feet Lot
$259,000 Zestimate®
$--/sqft
$1,778 Estimated rent
Home value
$259,000
$220,000 - $303,000
$1,778/mo
Zestimate® history
Loading...
Owner options
Explore your selling options
What's special
The new laminate throughout the main floor, the interior repainted, the lighting updated and located in ever-popular Westboro, all make this home move-in ready. With 3 bedrooms and 2 full baths, this updated Westboro ranch is the perfect starter home or where you will want to land after downsizing. Perhaps its most charming feature is the he/she shed in the back yard that just needs interior finishes. Walk a short two blocks to the east and you'll find yourself enjoying the open spaces of Westboro Park where you can walk your dog, read a book or play with the kiddoes. A block to the east lands you at Gage Shopping Center.
Zillow last checked: 8 hours ago
Listing updated: August 13, 2025 at 01:46pm
Listed by:
Annette Harper 785-633-9146,
Coldwell Banker American Home
Bought with:
Patrick Anderson, 00221828
Platinum Realty LLC
Source: Sunflower AOR,MLS#: 238410
Facts & features
Interior
Bedrooms & bathrooms
- Bedrooms: 3
- Bathrooms: 2
- Full bathrooms: 2
Primary bedroom
- Level: Main
- Area: 125.87
- Dimensions: 12'1 x 10'5
Bedroom 2
- Level: Main
- Area: 119.88
- Dimensions: 11'5 x 10'6
Bedroom 3
- Level: Upper
- Area: 230.08
- Dimensions: 20'11 x 11'
Kitchen
- Level: Main
- Area: 239.02
- Dimensions: 19'3 x 12'5
Laundry
- Level: Basement
Living room
- Level: Main
- Area: 234.88
- Dimensions: 18'11 x 12'5
Recreation room
- Level: Basement
- Area: 269.17
- Dimensions: 23'9 x 11'4
Heating
- More than One
Cooling
- Central Air
Appliances
- Included: Electric Range, Dishwasher, Refrigerator, Disposal
- Laundry: In Basement
Features
- Flooring: Hardwood, Laminate
- Doors: Storm Door(s)
- Windows: Storm Window(s)
- Basement: Stone/Rock,Partially Finished
- Number of fireplaces: 2
- Fireplace features: Two, Wood Burning, Living Room, Basement
Interior area
- Total structure area: 2,223
- Total interior livable area: 2,223 sqft
- Finished area above ground: 1,903
- Finished area below ground: 320
Property
Parking
- Total spaces: 1
- Parking features: Attached, Auto Garage Opener(s)
- Attached garage spaces: 1
Features
- Patio & porch: Patio
- Fencing: Fenced
Lot
- Size: 10,018 sqft
- Dimensions: 75 x 135
Details
- Parcel number: R45639
- Special conditions: Standard,Arm's Length
Construction
Type & style
- Home type: SingleFamily
- Property subtype: Single Family Residence, Residential
Materials
- Roof: Composition
Condition
- Year built: 1942
Utilities & green energy
- Water: Public
Community & neighborhood
Location
- Region: Topeka
- Subdivision: Westboro
Price history
| Date | Event | Price |
|---|---|---|
| 8/13/2025 | Sold | -- |
Source: | ||
| 6/26/2025 | Pending sale | $259,900$117/sqft |
Source: | ||
| 6/12/2025 | Listed for sale | $259,900$117/sqft |
Source: | ||
| 5/12/2025 | Pending sale | $259,900$117/sqft |
Source: | ||
| 3/20/2025 | Listed for sale | $259,900+83%$117/sqft |
Source: | ||
Public tax history
| Year | Property taxes | Tax assessment |
|---|---|---|
| 2025 | -- | $23,848 +6% |
| 2024 | $3,178 +3.2% | $22,498 +6% |
| 2023 | $3,079 +7.5% | $21,225 +11% |
Find assessor info on the county website
Neighborhood: Westboro
Nearby schools
GreatSchools rating
- 6/10Whitson Elementary SchoolGrades: PK-5Distance: 0.5 mi
- 6/10Landon Middle SchoolGrades: 6-8Distance: 1.4 mi
- 3/10Topeka West High SchoolGrades: 9-12Distance: 1.6 mi
Schools provided by the listing agent
- Elementary: Whitson Elementary School/USD 501
- Middle: Landon Middle School/USD 501
- High: Topeka West High School/USD 501
Source: Sunflower AOR. This data may not be complete. We recommend contacting the local school district to confirm school assignments for this home.
