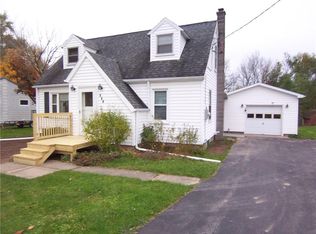Closed
$325,000
3617 S Main Street Rd, Batavia, NY 14020
4beds
2,000sqft
Single Family Residence
Built in 1925
1.2 Acres Lot
$354,500 Zestimate®
$163/sqft
$2,393 Estimated rent
Home value
$354,500
$337,000 - $372,000
$2,393/mo
Zestimate® history
Loading...
Owner options
Explore your selling options
What's special
Welcome to this perfect, 2,000 sqft Cape home, featuring an elegant eat in kitchen with Corian countertops, maple cabinets, and new flooring throughout! The first floor boasts two master suites for added versatility, along with a convenient first floor laundry! All the bathrooms have been beautifully updated. The serene heated sunroom overlooks the 1+ acre, park like backyard, with views of the Tonawanda River. The second floor offers two large sized bedrooms, with the third full bath. This property comes with peace of mind, thanks to the upgrades of the newer, energy efficient furnace, electrical, roof, and low maintenance vinyl siding. You'll also appreciate the detached two car garage/workshop, and a bonus shed, for additional storage. Located in Pembroke school district, this home offers the perfect blend of classic charm and modern conveniences. Don't miss out on this exceptional opportunity for comfortable and elegant living!
Zillow last checked: 8 hours ago
Listing updated: January 20, 2024 at 11:15am
Listed by:
Sean J McGillicuddy 716-553-2758,
Keller Williams Realty
Bought with:
Robert W Kwandrans Sr, 40KW1017281
HUNT Real Estate Corporation
Source: NYSAMLSs,MLS#: R1506164 Originating MLS: Chautauqua-Cattaraugus
Originating MLS: Chautauqua-Cattaraugus
Facts & features
Interior
Bedrooms & bathrooms
- Bedrooms: 4
- Bathrooms: 3
- Full bathrooms: 3
- Main level bathrooms: 2
- Main level bedrooms: 2
Heating
- Gas, Forced Air
Cooling
- Central Air
Appliances
- Included: Appliances Negotiable, Gas Water Heater
Features
- Breakfast Bar, Separate/Formal Living Room, Bedroom on Main Level, Bath in Primary Bedroom, Main Level Primary, Primary Suite
- Flooring: Carpet, Hardwood, Varies, Vinyl
- Basement: Full
- Has fireplace: No
Interior area
- Total structure area: 2,000
- Total interior livable area: 2,000 sqft
Property
Parking
- Total spaces: 2
- Parking features: Detached, Garage, Other
- Garage spaces: 2
Features
- Exterior features: Blacktop Driveway
Lot
- Size: 1.20 Acres
- Dimensions: 195 x 320
- Features: Residential Lot
Details
- Parcel number: 1824000110000002020000
- Special conditions: Standard
Construction
Type & style
- Home type: SingleFamily
- Architectural style: Cape Cod,Two Story
- Property subtype: Single Family Residence
Materials
- Vinyl Siding
- Foundation: Block, Poured
Condition
- Resale
- Year built: 1925
Utilities & green energy
- Sewer: Septic Tank
- Water: Connected, Public
- Utilities for property: Water Connected
Community & neighborhood
Location
- Region: Batavia
Other
Other facts
- Listing terms: Cash,Conventional,FHA,VA Loan
Price history
| Date | Event | Price |
|---|---|---|
| 1/17/2024 | Sold | $325,000$163/sqft |
Source: | ||
| 11/9/2023 | Pending sale | $325,000$163/sqft |
Source: | ||
| 10/24/2023 | Listed for sale | $325,000+25%$163/sqft |
Source: | ||
| 1/20/2021 | Sold | $260,000+4%$130/sqft |
Source: | ||
| 11/30/2020 | Pending sale | $250,000$125/sqft |
Source: Gerace Realty, LLC #R1308555 Report a problem | ||
Public tax history
| Year | Property taxes | Tax assessment |
|---|---|---|
| 2024 | -- | $339,600 +17.1% |
| 2023 | -- | $290,000 |
| 2022 | -- | $290,000 +11.5% |
Find assessor info on the county website
Neighborhood: 14020
Nearby schools
GreatSchools rating
- NAPembroke Primary SchoolGrades: K-2Distance: 3.8 mi
- 7/10Pembroke Junior Senior High SchoolGrades: 7-12Distance: 8.3 mi
- 7/10Pembroke Intermediate SchoolGrades: 3-6Distance: 8.9 mi
Schools provided by the listing agent
- District: Pembroke
Source: NYSAMLSs. This data may not be complete. We recommend contacting the local school district to confirm school assignments for this home.
