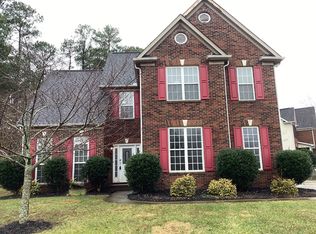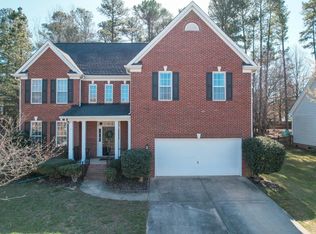Closed
$526,400
3617 Ruth St, Indian Trail, NC 28079
4beds
2,739sqft
Single Family Residence
Built in 1995
0.55 Acres Lot
$539,400 Zestimate®
$192/sqft
$2,475 Estimated rent
Home value
$539,400
$502,000 - $577,000
$2,475/mo
Zestimate® history
Loading...
Owner options
Explore your selling options
What's special
LAKE PARK... 1/2 Acre+ Private Lot... Stately, Meticulously Maintained, 4 Bedroom Executive Home! Rare Find on Ruth St near Lake Park Town Center. Gracious Front Porch Welcomes Guests into the Two Story Foyer, Flanked By Formal Dining Room & Main Level Office w/French Doors. Enjoy Huge Great Room w/Fireplace Overlooking Pristine Backyard & Open to Large, Eat-In Kitchen Beautifully Renovated w/Custom Cabinetry, Walk-In Pantry, Gas Cooktop, Stainless Appliances, Granite Countertops, Custom Backsplash, Wrap Around Service/Entertaining Bar & Casual Dining Area. Incredible Fenced Backyard w/Extended Patio, Pergola, Fire Pit & Garden Area! Spacious, 2nd Level Primary Suite w/Trey Ceiling, Custom Tile Shower w/Built-In Niches & Glass Door, Garden Tub, Water Closet, Dual Sinks & Two Walk-In Closets. Laundry Room & 3 More Bedrooms Upstairs. Updated Hall Bath w/Custom Tile Shower & Spa-Like Finishes. Large 2-Car Side-Load Garage w/Built-In Storage. NEW Roof (2020), NEW Heat & A/C Upstairs (2025)
Zillow last checked: 8 hours ago
Listing updated: June 09, 2025 at 11:04am
Listing Provided by:
Jesse Samples Jesse.Samples@AllenTate.com,
Howard Hanna Allen Tate Charlotte South
Bought with:
Danielle Edwards
RE/MAX Executive
Source: Canopy MLS as distributed by MLS GRID,MLS#: 4256782
Facts & features
Interior
Bedrooms & bathrooms
- Bedrooms: 4
- Bathrooms: 3
- Full bathrooms: 2
- 1/2 bathrooms: 1
Primary bedroom
- Features: En Suite Bathroom, Tray Ceiling(s)
- Level: Upper
Bedroom s
- Level: Upper
Bedroom s
- Level: Upper
Bathroom half
- Features: Storage
- Level: Main
Bathroom full
- Features: Built-in Features, Garden Tub
- Level: Upper
Bathroom full
- Features: Storage
- Level: Upper
Bar entertainment
- Features: Breakfast Bar, Built-in Features, Open Floorplan
- Level: Main
Other
- Features: Storage
- Level: Upper
Breakfast
- Features: Open Floorplan
- Level: Main
Dining room
- Level: Main
Great room
- Features: Open Floorplan, See Remarks
- Level: Main
Kitchen
- Features: Breakfast Bar, Built-in Features, Drop Zone, Open Floorplan, Storage, See Remarks
- Level: Main
Laundry
- Features: See Remarks
- Level: Upper
Office
- Features: See Remarks
- Level: Main
Heating
- Zoned
Cooling
- Zoned
Appliances
- Included: Dishwasher, Disposal, Exhaust Hood, Gas Cooktop, Microwave, Oven, Plumbed For Ice Maker, Self Cleaning Oven
- Laundry: Laundry Room, Upper Level
Features
- Breakfast Bar, Built-in Features, Soaking Tub, Open Floorplan, Storage, Walk-In Closet(s), Walk-In Pantry, Other - See Remarks
- Flooring: Carpet, Tile, Wood
- Doors: French Doors
- Windows: Window Treatments
- Has basement: No
- Fireplace features: Gas Log, Great Room
Interior area
- Total structure area: 2,739
- Total interior livable area: 2,739 sqft
- Finished area above ground: 2,739
- Finished area below ground: 0
Property
Parking
- Total spaces: 2
- Parking features: Driveway, Attached Garage, Garage Door Opener, Garage Faces Side, Other - See Remarks, Garage on Main Level
- Attached garage spaces: 2
- Has uncovered spaces: Yes
- Details: Spacious 2-Car Garage with Built-In Storage & Additional Parking on Driveway
Accessibility
- Accessibility features: Two or More Access Exits, Entry Slope less than 1 foot, Mobility Friendly Flooring
Features
- Levels: Two
- Stories: 2
- Patio & porch: Front Porch, Patio, Other
- Exterior features: Fire Pit, Other - See Remarks
- Pool features: Community
- Fencing: Back Yard,Fenced
Lot
- Size: 0.55 Acres
- Features: Level, Private, Wooded
Details
- Additional structures: Other
- Parcel number: 07063472
- Zoning: AR1
- Special conditions: Standard
Construction
Type & style
- Home type: SingleFamily
- Architectural style: Transitional
- Property subtype: Single Family Residence
Materials
- Brick Partial, Vinyl
- Foundation: Slab
- Roof: Shingle
Condition
- New construction: No
- Year built: 1995
Utilities & green energy
- Sewer: County Sewer
- Water: County Water
Community & neighborhood
Community
- Community features: Cabana, Clubhouse, Game Court, Picnic Area, Playground, Pond, Recreation Area, Sidewalks, Street Lights, Tennis Court(s), Other
Location
- Region: Indian Trail
- Subdivision: Lake Park
HOA & financial
HOA
- Has HOA: Yes
- HOA fee: $70 annually
- Association name: Cusick Community Mgmt
- Association phone: 704-544-7779
Other
Other facts
- Listing terms: Cash,Conventional,FHA
- Road surface type: Concrete, Paved
Price history
| Date | Event | Price |
|---|---|---|
| 6/6/2025 | Sold | $526,400-0.7%$192/sqft |
Source: | ||
| 5/16/2025 | Listed for sale | $530,000+54.7%$194/sqft |
Source: | ||
| 8/13/2020 | Sold | $342,500-2.1%$125/sqft |
Source: | ||
| 6/24/2020 | Listed for sale | $350,000+16.9%$128/sqft |
Source: Coldwell Banker Realty #3632315 Report a problem | ||
| 10/14/2011 | Listing removed | $299,400$109/sqft |
Source: Sarah Report a problem | ||
Public tax history
| Year | Property taxes | Tax assessment |
|---|---|---|
| 2025 | $3,634 +25.8% | $547,000 +65.1% |
| 2024 | $2,888 +4.4% | $331,400 |
| 2023 | $2,766 -1.6% | $331,400 |
Find assessor info on the county website
Neighborhood: 28079
Nearby schools
GreatSchools rating
- 8/10Poplin Elementary SchoolGrades: PK-5Distance: 2.3 mi
- 10/10Porter Ridge Middle SchoolGrades: 6-8Distance: 4 mi
- 7/10Porter Ridge High SchoolGrades: 9-12Distance: 3.8 mi
Schools provided by the listing agent
- Elementary: Poplin
- Middle: Porter Ridge
- High: Porter Ridge
Source: Canopy MLS as distributed by MLS GRID. This data may not be complete. We recommend contacting the local school district to confirm school assignments for this home.
Get a cash offer in 3 minutes
Find out how much your home could sell for in as little as 3 minutes with a no-obligation cash offer.
Estimated market value$539,400
Get a cash offer in 3 minutes
Find out how much your home could sell for in as little as 3 minutes with a no-obligation cash offer.
Estimated market value
$539,400

