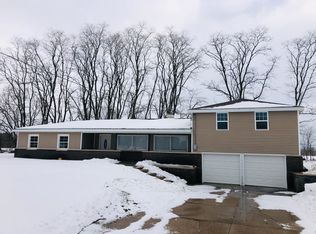Closed
$590,000
3617 Raycraft Rd, Woodstock, IL 60098
5beds
3,174sqft
Single Family Residence
Built in 1975
5.27 Acres Lot
$600,600 Zestimate®
$186/sqft
$3,023 Estimated rent
Home value
$600,600
$553,000 - $655,000
$3,023/mo
Zestimate® history
Loading...
Owner options
Explore your selling options
What's special
5.27 acres with a Brand New Addition!! BRAND NEW ADDITION ADDS 1,100 SQUARE FEET TO THIS AMAZING NEW HOME! DON'T LET THE SIDING STOP YOU, THE SELLER'S HAVE A QUOTE TO GET IT PAINTED ONCE THE WEATHER CLEARS UP & GETS WARM ENOUGH. So much New: Brand New Kitchen with all New Appliances, Concrete Countertops, and a Huge 12' Island. Roof, Windows, 22' x 30' Patio, Paint, Flooring, HVAC, the Water Heater, the Laundry room, upstairs Playroom, and 3 New Bedrooms along with the 2 other previous bedrooms AND a new 9 foot Slider in the dining room. Outside: U shaped driveway, 2-3 car garage, storage container unit, playground, 2 chicken coops, hay field, and pasture areas. Connected to Nicor gas! New Well Tank! Septic pumped 6 months ago.
Zillow last checked: 8 hours ago
Listing updated: December 09, 2025 at 07:06am
Listing courtesy of:
Sheila Wollmuth, CSC,RSPS,SFR 847-668-7242,
Compass
Bought with:
James Tiernan
Keller Williams North Shore West
Source: MRED as distributed by MLS GRID,MLS#: 12295381
Facts & features
Interior
Bedrooms & bathrooms
- Bedrooms: 5
- Bathrooms: 2
- Full bathrooms: 2
Primary bedroom
- Features: Flooring (Carpet)
- Level: Main
- Area: 238 Square Feet
- Dimensions: 17X14
Bedroom 2
- Features: Flooring (Carpet)
- Level: Second
- Area: 170 Square Feet
- Dimensions: 17X10
Bedroom 3
- Level: Second
- Area: 153 Square Feet
- Dimensions: 17X9
Bedroom 4
- Level: Second
- Area: 130 Square Feet
- Dimensions: 13X10
Bedroom 5
- Level: Second
- Area: 153 Square Feet
- Dimensions: 17X9
Dining room
- Level: Main
- Area: 143 Square Feet
- Dimensions: 13X11
Family room
- Features: Flooring (Carpet)
- Level: Second
- Area: 286 Square Feet
- Dimensions: 22X13
Foyer
- Level: Main
- Area: 135 Square Feet
- Dimensions: 15X9
Kitchen
- Features: Kitchen (Eating Area-Breakfast Bar, Eating Area-Table Space, Island, Pantry-Closet, Country Kitchen, Custom Cabinetry, SolidSurfaceCounter, Updated Kitchen)
- Level: Main
- Area: 264 Square Feet
- Dimensions: 24X11
Laundry
- Level: Main
- Area: 56 Square Feet
- Dimensions: 8X7
Living room
- Features: Flooring (Carpet)
- Level: Main
- Area: 357 Square Feet
- Dimensions: 21X17
Mud room
- Level: Main
- Area: 70 Square Feet
- Dimensions: 10X7
Pantry
- Level: Main
- Area: 42 Square Feet
- Dimensions: 7X6
Heating
- Natural Gas, Forced Air
Cooling
- Central Air, Zoned
Appliances
- Included: Range, Microwave, Dishwasher, Refrigerator, Washer, Dryer, Electric Water Heater
- Laundry: Main Level, In Unit
Features
- 1st Floor Bedroom, 1st Floor Full Bath, Open Floorplan, Dining Combo
- Flooring: Carpet
- Basement: Unfinished,Crawl Space,Cellar,Partial
Interior area
- Total structure area: 3,170
- Total interior livable area: 3,174 sqft
Property
Parking
- Total spaces: 13
- Parking features: Circular Driveway, Garage Owned, Detached, Driveway, Owned, Garage
- Garage spaces: 3
- Has uncovered spaces: Yes
Accessibility
- Accessibility features: No Disability Access
Features
- Stories: 2
- Patio & porch: Deck, Patio
- Fencing: Partial
Lot
- Size: 5.27 Acres
- Dimensions: 371X554X348X681
Details
- Additional structures: Shed(s), Storage
- Parcel number: 0817151005
- Special conditions: None
- Other equipment: Ceiling Fan(s), Sump Pump
- Horse amenities: Paddocks
Construction
Type & style
- Home type: SingleFamily
- Architectural style: Farmhouse
- Property subtype: Single Family Residence
Materials
- Vinyl Siding
- Foundation: Stone
- Roof: Asphalt
Condition
- New construction: No
- Year built: 1975
- Major remodel year: 2024
Details
- Builder model: FARMHOUSE
Utilities & green energy
- Sewer: Septic Tank
- Water: Well
Community & neighborhood
Security
- Security features: Carbon Monoxide Detector(s)
Community
- Community features: Street Paved
Location
- Region: Woodstock
Other
Other facts
- Listing terms: Conventional
- Ownership: Fee Simple
Price history
| Date | Event | Price |
|---|---|---|
| 6/10/2025 | Sold | $590,000-1.7%$186/sqft |
Source: | ||
| 5/23/2025 | Pending sale | $600,000$189/sqft |
Source: | ||
| 5/12/2025 | Contingent | $600,000$189/sqft |
Source: | ||
| 5/1/2025 | Listed for sale | $600,000+91.7%$189/sqft |
Source: | ||
| 12/9/2021 | Sold | $313,000-2.2%$99/sqft |
Source: | ||
Public tax history
| Year | Property taxes | Tax assessment |
|---|---|---|
| 2024 | -- | $113,128 +9.3% |
| 2023 | -- | $103,455 +11.3% |
| 2022 | -- | $92,960 +7.5% |
Find assessor info on the county website
Neighborhood: 60098
Nearby schools
GreatSchools rating
- NAVerda Dierzen Early Learning CenterGrades: PK-K,2Distance: 2.8 mi
- 10/10Woodstock North High SchoolGrades: 8-12Distance: 2.3 mi
- 9/10Northwood Middle SchoolGrades: 6-8Distance: 2.6 mi
Schools provided by the listing agent
- Elementary: Mary Endres Elementary School
- Middle: Northwood Middle School
- High: Woodstock North High School
- District: 200
Source: MRED as distributed by MLS GRID. This data may not be complete. We recommend contacting the local school district to confirm school assignments for this home.
Get a cash offer in 3 minutes
Find out how much your home could sell for in as little as 3 minutes with a no-obligation cash offer.
Estimated market value$600,600
Get a cash offer in 3 minutes
Find out how much your home could sell for in as little as 3 minutes with a no-obligation cash offer.
Estimated market value
$600,600
