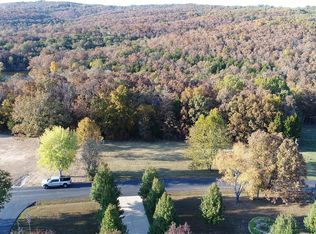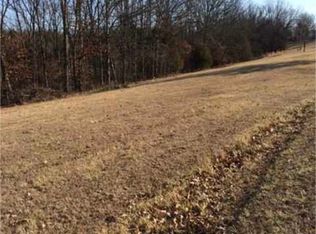FRESHLY UPDATED and ready for new owners. This ALL BRICK atrium ranch offers open floor plan, vaulted ceilings, new carpet, new roof, wet bar and 2 fireplaces!! Enter into the enormous great room with atrium windows, Brick fireplace, and a cozy sitting area. The open kitchen has granite counters, breakfast bar, double pantries, and a breakfast nook for your morning coffee. As you walk through the double doors, into your master suite you will find a HUGE walk in closet, two double windows for tons of natural light, vaulted ceilings, and a large master bath with jetted tub and separate shower! Downstairs you will find a large living room/recreational area with yes another brick fireplace and a fantastic wet bar for entertaining! This well maintained home is a STEAL giving you the options to purchase with 5, 10, or 15 acres and a fenced backyard for pets to roam and kids to play! Come take a look....you won't regret it!!!
This property is off market, which means it's not currently listed for sale or rent on Zillow. This may be different from what's available on other websites or public sources.

