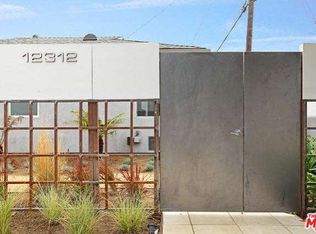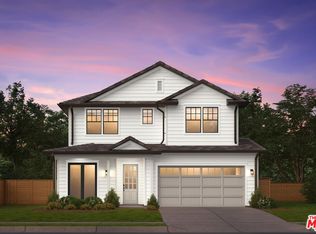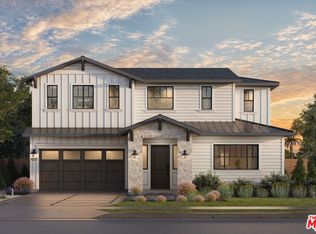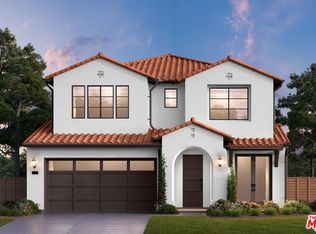Create the backyard oasis you've always dreamed of to make this one of a kind. MASSIVE 10,888 square foot lot in the desirable Mar Vista hills, this elegant 2-story Coastal Traditional home is UNDER CONSTRUCTION and being built with the finest quality materials and finishes. The delightful entry leads to the open-concept floor plan with a formal dining room and bonus/ flex/ office. The chef-inspired kitchen is equipped with top-of-the-line appliances, a walk-in pantry, and a large island with bar seating. The kitchen opens to the sunny breakfast nook, dining area and great room with a beautiful fireplace. Sliding doors from the dining area open to the patio and lush backyard with a sparkling pool and spa. A powder room, a bedroom with a walk-in closet and ensuite bathroom, and a mud room off the attached 2-car garage complete the first floor. The second floor has a loft, laundry room with a sink, a junior suite with a walk-in closet and ensuite bath, and two secondary bedrooms with walk-in closets and a jack-n-jill bath. The luxurious spacious grand suite has a retreat and two walk-in closets. The grand bath has a dual-sink vanity, freestanding tub, and a walk-in shower. The detached ADU has a grand living space with stacking doors to the patio & backyard, a full kitchenette, a separate bedroom, and a full bath. Learn about the preferred pricing plan, personalized design options, guaranteed completion date and more. New TJH homeowners will receive a complimentary 1-year membership to Inspirato, a leader in luxury travel. Illustrative landscaping shown is generic and does not represent the landscaping proposed for this site. All imagery is representational and does not depict specific building, views or future architectural details.
New construction
$5,250,000
3617 Ocean View Ave, Los Angeles, CA 90066
6beds
5,882sqft
Est.:
Residential, Single Family Residence
Built in 2026
0.25 Acres Lot
$-- Zestimate®
$893/sqft
$-- HOA
What's special
Chef-inspired kitchenLuxurious spacious grand suiteOpen-concept floor planFormal dining roomSunny breakfast nookWalk-in showerPowder room
- 74 days |
- 509 |
- 22 |
Zillow last checked: 8 hours ago
Listing updated: October 24, 2025 at 08:21am
Listed by:
J. Trevor Edmond DRE # 01945030 310-405-9444,
Thomas James Real Estate Services, Inc 877-381-4092
Source: CLAW,MLS#: 25599839
Tour with a local agent
Facts & features
Interior
Bedrooms & bathrooms
- Bedrooms: 6
- Bathrooms: 6
- Full bathrooms: 5
- 1/2 bathrooms: 1
Rooms
- Room types: Breakfast, Breakfast Bar, Dining Room, Pantry, Loft, Great Room, Entry, Patio Open, Powder, Walk-In Closet, Walk-In Pantry
Bedroom
- Features: Walk-In Closet(s)
- Level: Main
Bathroom
- Features: Double Vanity(s), Shower Stall, Shower Over Tub, Shower and Tub, Powder Room, Tile
Kitchen
- Features: Gourmet Kitchen, Kitchen Island, Kitchenette, Counter Top, Pantry, Open to Family Room
Heating
- Central, Electric, Fireplace(s), Zoned
Cooling
- Air Conditioning, Central Air, Zoned, Electric
Appliances
- Included: Oven, Electric Oven, Electric Cooking Appliances, Electric Cooktop, Microwave, Dishwasher, Exhaust Fan, Range/Oven, Refrigerator, Recirculated Exhaust Fan, Electric Water Heater
- Laundry: Laundry Room, Upper Level, Inside, Electric Dryer Hookup
Features
- Built-in Features, High Ceilings, Open Floorplan, Wired for Data, Wired for Sound, Recessed Lighting, Breakfast Nook, Kitchen Island, Dining Area
- Flooring: Tile, Engineered Hardwood
- Doors: Sliding Doors
- Windows: Double Pane Windows
- Number of fireplaces: 1
- Fireplace features: Great Room, Electric
- Common walls with other units/homes: Detached/No Common Walls
Interior area
- Total structure area: 5,882
- Total interior livable area: 5,882 sqft
Property
Parking
- Total spaces: 2
- Parking features: Attached, Covered, Driveway, Garage Is Attached, Garage - 2 Car, Garage
- Attached garage spaces: 2
- Has uncovered spaces: Yes
Accessibility
- Accessibility features: Accessible Doors, 7 foot or more high garage door(s), Parking, Doors - Swing In
Features
- Levels: Two
- Stories: 2
- Entry location: Foyer
- Patio & porch: Patio
- Exterior features: Balcony, Rain Gutters
- Pool features: In Ground
- Spa features: In Ground
- Fencing: Wood,Fenced,Fenced Yard
- Has view: Yes
- View description: None
- Waterfront features: None
Lot
- Size: 0.25 Acres
- Dimensions: 66 x 166
- Features: Back Yard, Curbs, Front Yard, Gutters, Lawn, Landscaped, Sidewalks, Single Lot, Street Lighting, Yard
Details
- Additional structures: Accessory Bldgs, Detached Guest House
- Parcel number: 4248026008
- Zoning: LAR1
- Special conditions: Standard
Construction
Type & style
- Home type: SingleFamily
- Architectural style: Traditional
- Property subtype: Residential, Single Family Residence
Materials
- Stucco
- Foundation: Slab
- Roof: Asphalt
Condition
- New Construction,Under Construction
- New construction: Yes
- Year built: 2026
Details
- Builder name: TJH
Utilities & green energy
- Sewer: In Street
- Water: District
Community & HOA
Community
- Security: Carbon Monoxide Detector(s), Smoke Detector(s)
HOA
- Has HOA: No
Location
- Region: Los Angeles
Financial & listing details
- Price per square foot: $893/sqft
- Tax assessed value: $2,000,000
- Annual tax amount: $24,280
- Date on market: 10/1/2025
- Road surface type: Alley Paved, Paved
Estimated market value
Not available
Estimated sales range
Not available
Not available
Price history
Price history
| Date | Event | Price |
|---|---|---|
| 10/1/2025 | Listed for sale | $5,250,000$893/sqft |
Source: | ||
| 9/30/2025 | Listing removed | $5,250,000$893/sqft |
Source: | ||
| 4/23/2025 | Listed for sale | $5,250,000$893/sqft |
Source: | ||
| 4/23/2025 | Listing removed | $5,250,000$893/sqft |
Source: | ||
| 3/21/2025 | Listed for sale | $5,250,000$893/sqft |
Source: | ||
Public tax history
Public tax history
| Year | Property taxes | Tax assessment |
|---|---|---|
| 2025 | $24,280 +729.3% | $2,000,000 +849.5% |
| 2024 | $2,928 +1.6% | $210,648 +2% |
| 2023 | $2,881 +4.2% | $206,519 +2% |
Find assessor info on the county website
BuyAbility℠ payment
Est. payment
$32,370/mo
Principal & interest
$25457
Property taxes
$5075
Home insurance
$1838
Climate risks
Neighborhood: Mar Vista
Nearby schools
GreatSchools rating
- 6/10Grand View Boulevard Elementary SchoolGrades: K-5Distance: 0.5 mi
- 6/10Daniel Webster Middle SchoolGrades: 6-8Distance: 1.5 mi
- 8/10Venice Senior High SchoolGrades: 9-12Distance: 1 mi
- Loading
- Loading




