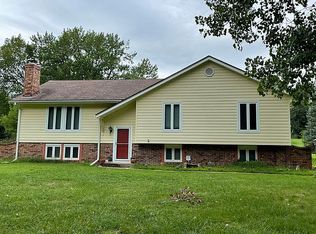Sold on 05/01/23
Price Unknown
3617 NW Brickyard Rd, Topeka, KS 66618
3beds
1,749sqft
Single Family Residence, Residential
Built in 1972
1.6 Acres Lot
$309,800 Zestimate®
$--/sqft
$2,127 Estimated rent
Home value
$309,800
$291,000 - $328,000
$2,127/mo
Zestimate® history
Loading...
Owner options
Explore your selling options
What's special
NEW NEW!!! A must see. New flooring, new paint, new microwave, stove, countertops, kitchen faucet, new vanities in both bathrooms, new light fixtures, HUGE back deck 25 x 21, with sliding glass doors, new carpet, new railings going upstairs and downstairs and newer windows. Windows that you can open and clean from the inside. All of this sits on secluded 1.6 acres in Seaman School District. Owner financing available. A new window will be installed in the kitchen xs see
Zillow last checked: 8 hours ago
Listing updated: May 03, 2023 at 08:23am
Listed by:
Barbara Williams 785-969-6681,
Platinum Realty LLC
Bought with:
Tracy O'Brien, SP00236213
KW One Legacy Partners, LLC
Source: Sunflower AOR,MLS#: 226904
Facts & features
Interior
Bedrooms & bathrooms
- Bedrooms: 3
- Bathrooms: 2
- Full bathrooms: 2
Primary bedroom
- Level: Main
- Area: 189.8
- Dimensions: 14.6 x 13
Bedroom 2
- Level: Main
- Area: 136
- Dimensions: 13.6 x 10
Bedroom 3
- Level: Main
- Area: 90.9
- Dimensions: 10.10 x 9
Dining room
- Level: Main
- Area: 123.2
- Dimensions: 11.2 x 11
Family room
- Level: Basement
- Area: 349.92
- Dimensions: 21.6 x 16.2
Kitchen
- Level: Main
- Area: 127.2
- Dimensions: 12 x 10.6
Laundry
- Level: Basement
Living room
- Level: Main
- Area: 196.56
- Dimensions: 15.6 x 12.6
Heating
- Natural Gas
Cooling
- Central Air
Appliances
- Included: Electric Range, Microwave, Dishwasher, Refrigerator, Cable TV Available
- Laundry: In Basement
Features
- Flooring: Vinyl, Laminate, Carpet
- Doors: Storm Door(s)
- Windows: Storm Window(s)
- Basement: Concrete,Finished
- Number of fireplaces: 2
- Fireplace features: Two, Wood Burning, Family Room, Living Room
Interior area
- Total structure area: 1,749
- Total interior livable area: 1,749 sqft
- Finished area above ground: 1,194
- Finished area below ground: 555
Property
Parking
- Parking features: Attached
- Has attached garage: Yes
Features
- Patio & porch: Deck
Lot
- Size: 1.60 Acres
- Features: Wooded
Details
- Additional structures: Shed(s)
- Parcel number: R8271
- Special conditions: Standard,Arm's Length
Construction
Type & style
- Home type: SingleFamily
- Property subtype: Single Family Residence, Residential
Materials
- Roof: Architectural Style
Condition
- Year built: 1972
Utilities & green energy
- Water: Rural Water
- Utilities for property: Cable Available
Community & neighborhood
Location
- Region: Topeka
- Subdivision: Henrie & #2
Price history
| Date | Event | Price |
|---|---|---|
| 5/1/2023 | Sold | -- |
Source: | ||
| 4/7/2023 | Pending sale | $269,000$154/sqft |
Source: | ||
| 3/21/2023 | Listed for sale | $269,000$154/sqft |
Source: | ||
| 3/19/2023 | Pending sale | $269,000$154/sqft |
Source: | ||
| 3/7/2023 | Price change | $269,000-3.9%$154/sqft |
Source: | ||
Public tax history
| Year | Property taxes | Tax assessment |
|---|---|---|
| 2025 | -- | $31,449 +3% |
| 2024 | $3,856 +17.5% | $30,533 +17.5% |
| 2023 | $3,282 +22.7% | $25,979 +23.7% |
Find assessor info on the county website
Neighborhood: 66618
Nearby schools
GreatSchools rating
- 7/10West Indianola Elementary SchoolGrades: K-6Distance: 0.7 mi
- 5/10Seaman Middle SchoolGrades: 7-8Distance: 4.1 mi
- 6/10Seaman High SchoolGrades: 9-12Distance: 3.3 mi
Schools provided by the listing agent
- Elementary: West Indianola Elementary School/USD 345
- Middle: Seaman Middle School/USD 345
- High: Seaman High School/USD 345
Source: Sunflower AOR. This data may not be complete. We recommend contacting the local school district to confirm school assignments for this home.
