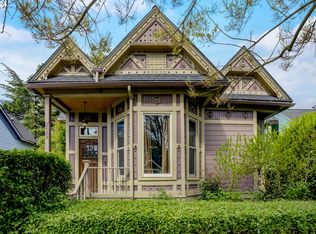Sold
$715,000
3617 NE 6th Ave, Portland, OR 97212
3beds
2,597sqft
Residential, Single Family Residence
Built in 1894
5,227.2 Square Feet Lot
$693,900 Zestimate®
$275/sqft
$3,934 Estimated rent
Home value
$693,900
$638,000 - $756,000
$3,934/mo
Zestimate® history
Loading...
Owner options
Explore your selling options
What's special
This delightful Victorian home exudes modern charm and spaciousness, nestled in the vibrant NE Sabin Neighborhood - an ideal locale for exploring the city on foot or by bike. As you step inside, a formal entry welcomes you with its high ceilings and abundant natural light streaming through banks of Marvin windows. Period built-ins and rich coffee-colored hardwood floors create a warm and inviting atmosphere in the cozy living room.The generously sized kitchen is a haven for culinary enthusiasts, offering ample space to move around and create. A delightful view of backyard bird feeders and blooming plants awaits through the kitchen window, while a convenient pantry and mudroom area await you as you descend the stairs to the back deck. On the main level, a carpeted bedroom with high ceilings provides comfort and tranquility, while the two additional bedrooms upstairs feature a charming side sitting area. Both bathrooms have been tastefully updated with tile, hardwood vanities, and showers. Plentiful storage awaits in the basement, along with a laundry area and potential for further customization into livable space. Enjoy the comfort of the new heating system and the practicality of the well-constructed back shed, perfect for storing bikes and tools. Whether you're honing your basketball skills at Irving Park or strolling to your favorite local coffee spot or grocery store, this unbeatable location offers the best of city living. OPEN Sunday 6/23 11-1:00PM
Zillow last checked: 8 hours ago
Listing updated: August 07, 2024 at 03:48am
Listed by:
Tracy Dau 971-275-0387,
Like Kind Realty,
Chris Speth 503-515-5049,
Like Kind Realty
Bought with:
Christopher Hayes, 200602331
JMG - Jason Mitchell Group
Source: RMLS (OR),MLS#: 24545212
Facts & features
Interior
Bedrooms & bathrooms
- Bedrooms: 3
- Bathrooms: 2
- Full bathrooms: 2
- Main level bathrooms: 1
Primary bedroom
- Features: Vaulted Ceiling, Wallto Wall Carpet
- Level: Upper
- Area: 182
- Dimensions: 14 x 13
Bedroom 2
- Level: Upper
- Area: 154
- Dimensions: 14 x 11
Bedroom 3
- Level: Main
- Area: 140
- Dimensions: 14 x 10
Dining room
- Features: Hardwood Floors
- Level: Main
- Area: 110
- Dimensions: 11 x 10
Family room
- Features: Vaulted Ceiling, Wallto Wall Carpet
- Level: Upper
- Area: 140
- Dimensions: 14 x 10
Kitchen
- Features: Dishwasher, Microwave, Free Standing Range, Free Standing Refrigerator, Quartz
- Level: Main
- Area: 150
- Width: 10
Living room
- Features: Builtin Features, Hardwood Floors
- Level: Main
- Area: 187
- Dimensions: 17 x 11
Heating
- Forced Air, Mini Split
Cooling
- Heat Pump
Appliances
- Included: Dishwasher, Disposal, Free-Standing Range, Free-Standing Refrigerator, Plumbed For Ice Maker, Stainless Steel Appliance(s), Washer/Dryer, Microwave, Electric Water Heater
Features
- Quartz, Vaulted Ceiling(s), Built-in Features, Tile
- Flooring: Hardwood, Tile, Wall to Wall Carpet
- Windows: Double Pane Windows
- Basement: Exterior Entry,Full,Unfinished
Interior area
- Total structure area: 2,597
- Total interior livable area: 2,597 sqft
Property
Parking
- Parking features: Driveway, Off Street
- Has uncovered spaces: Yes
Features
- Stories: 3
- Patio & porch: Porch
- Exterior features: Yard
- Fencing: Fenced
Lot
- Size: 5,227 sqft
- Dimensions: 50 x 100
- Features: Level, SqFt 5000 to 6999
Details
- Additional structures: ToolShed
- Parcel number: R207193
Construction
Type & style
- Home type: SingleFamily
- Architectural style: Victorian
- Property subtype: Residential, Single Family Residence
Materials
- Wood Siding
- Foundation: Concrete Perimeter
- Roof: Composition
Condition
- Approximately
- New construction: No
- Year built: 1894
Utilities & green energy
- Sewer: Public Sewer
- Water: Public
Community & neighborhood
Location
- Region: Portland
Other
Other facts
- Listing terms: Cash,Conventional,FHA,VA Loan
- Road surface type: Paved
Price history
| Date | Event | Price |
|---|---|---|
| 8/2/2024 | Sold | $715,000$275/sqft |
Source: | ||
| 8/2/2024 | Pending sale | $715,000+0.3%$275/sqft |
Source: | ||
| 6/3/2021 | Sold | $713,000+21.1%$275/sqft |
Source: | ||
| 5/12/2021 | Pending sale | $589,000$227/sqft |
Source: | ||
| 5/7/2021 | Listed for sale | $589,000+310.5%$227/sqft |
Source: | ||
Public tax history
| Year | Property taxes | Tax assessment |
|---|---|---|
| 2025 | $1,916 +3.7% | $71,100 +3% |
| 2024 | $1,847 +4% | $69,030 +3% |
| 2023 | $1,776 +2.2% | $67,020 +3% |
Find assessor info on the county website
Neighborhood: King
Nearby schools
GreatSchools rating
- 9/10Sabin Elementary SchoolGrades: PK-5Distance: 0.6 mi
- 8/10Harriet Tubman Middle SchoolGrades: 6-8Distance: 0.8 mi
- 5/10Jefferson High SchoolGrades: 9-12Distance: 1 mi
Schools provided by the listing agent
- Elementary: Sabin
- Middle: Harriet Tubman
- High: Grant,Jefferson
Source: RMLS (OR). This data may not be complete. We recommend contacting the local school district to confirm school assignments for this home.
Get a cash offer in 3 minutes
Find out how much your home could sell for in as little as 3 minutes with a no-obligation cash offer.
Estimated market value
$693,900
Get a cash offer in 3 minutes
Find out how much your home could sell for in as little as 3 minutes with a no-obligation cash offer.
Estimated market value
$693,900
