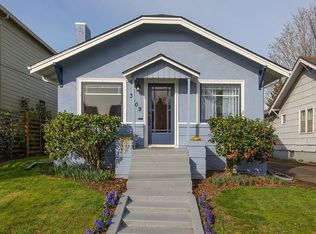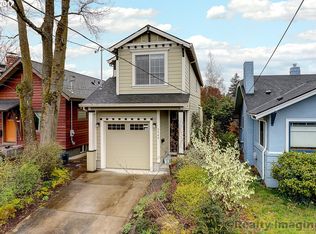Sold
$387,500
3617 NE 65th Ave, Portland, OR 97213
2beds
1,364sqft
Residential, Single Family Residence
Built in 1926
3,920.4 Square Feet Lot
$413,500 Zestimate®
$284/sqft
$2,301 Estimated rent
Home value
$413,500
$393,000 - $438,000
$2,301/mo
Zestimate® history
Loading...
Owner options
Explore your selling options
What's special
Cute as a button, 2 bedroom, 1 bath home in the heart of the Roseway Neighborhood with an energy score of 7! Sure it may need a little elbow grease on light cosmetic issues, but roll up your sleeves and reap the benefits of living in a great house in a great neighborhood. Located between Fremont and Prescott, this home is close to the new Upright Brewing to the north, and a stone's throw to Beaumont shops and restaurants to the west. The inviting front porch welcomes you with a wonderful sitting area to enjoy the morning sun, or a great place to say hello to passing neighbors. When you enter, the living room has a gracious, open floor plan plus an attractive wood burning fireplace. The flow continues into the adjacent dining room, with newly refinished wood floors, and into the large kitchen with its own nook. The two bedrooms are off the main hallway, that also includes a built-in linen closet, and the bathroom. The full, unfinished basement has high ceilings, and great for storage or future opportunities. Out the back, the private yard could be a gardeners oasis, or a great space to enjoy summer evenings. Come check it out! [Home Energy Score = 7. HES Report at https://rpt.greenbuildingregistry.com/hes/OR10220316]
Zillow last checked: 8 hours ago
Listing updated: December 22, 2023 at 05:08am
Listed by:
Matt Guy 503-939-8097,
Living Room Realty,
Constance Rigney 503-860-4293,
Living Room Realty
Bought with:
Christina Wolken, 201246097
Urban Nest Realty
Source: RMLS (OR),MLS#: 23332756
Facts & features
Interior
Bedrooms & bathrooms
- Bedrooms: 2
- Bathrooms: 1
- Full bathrooms: 1
- Main level bathrooms: 1
Primary bedroom
- Features: Hardwood Floors, Closet
- Level: Main
- Area: 110
- Dimensions: 10 x 11
Bedroom 2
- Features: Closet, Wood Floors
- Level: Main
- Area: 90
- Dimensions: 10 x 9
Dining room
- Features: Hardwood Floors
- Level: Main
- Area: 77
- Dimensions: 11 x 7
Kitchen
- Features: Free Standing Range, Free Standing Refrigerator, Vinyl Floor
- Level: Main
- Area: 121
- Width: 11
Living room
- Features: Fireplace, Hardwood Floors
- Level: Main
- Area: 189
- Dimensions: 21 x 9
Heating
- Forced Air, Fireplace(s)
Cooling
- Air Conditioning Ready
Appliances
- Included: Free-Standing Range, Free-Standing Refrigerator, Washer/Dryer, Gas Water Heater
Features
- Closet
- Flooring: Hardwood, Vinyl, Wood
- Basement: Unfinished
- Number of fireplaces: 1
- Fireplace features: Wood Burning
Interior area
- Total structure area: 1,364
- Total interior livable area: 1,364 sqft
Property
Parking
- Total spaces: 1
- Parking features: Driveway, Detached, Shared Garage
- Garage spaces: 1
- Has uncovered spaces: Yes
Features
- Stories: 2
- Patio & porch: Porch
- Exterior features: Yard
Lot
- Size: 3,920 sqft
- Dimensions: 38 x 100
- Features: Level, SqFt 3000 to 4999
Details
- Parcel number: R185683
- Zoning: R5H
Construction
Type & style
- Home type: SingleFamily
- Architectural style: Bungalow
- Property subtype: Residential, Single Family Residence
Materials
- Shingle Siding
- Roof: Composition
Condition
- Approximately
- New construction: No
- Year built: 1926
Utilities & green energy
- Gas: Gas
- Sewer: Public Sewer
- Water: Public
Community & neighborhood
Location
- Region: Portland
Other
Other facts
- Listing terms: Cash,Conventional,FHA
- Road surface type: Paved
Price history
| Date | Event | Price |
|---|---|---|
| 12/21/2023 | Sold | $387,500-0.6%$284/sqft |
Source: | ||
| 12/1/2023 | Pending sale | $390,000$286/sqft |
Source: | ||
| 11/3/2023 | Price change | $390,000-6%$286/sqft |
Source: | ||
| 9/20/2023 | Listed for sale | $415,000+77.4%$304/sqft |
Source: | ||
| 8/14/2015 | Sold | $234,000$172/sqft |
Source: Public Record | ||
Public tax history
| Year | Property taxes | Tax assessment |
|---|---|---|
| 2025 | $3,828 +3.7% | $142,070 +3% |
| 2024 | $3,691 +4% | $137,940 +3% |
| 2023 | $3,549 +2.2% | $133,930 +3% |
Find assessor info on the county website
Neighborhood: Roseway
Nearby schools
GreatSchools rating
- 8/10Scott Elementary SchoolGrades: K-5Distance: 0.4 mi
- 6/10Roseway Heights SchoolGrades: 6-8Distance: 0.6 mi
- 4/10Leodis V. McDaniel High SchoolGrades: 9-12Distance: 0.9 mi
Schools provided by the listing agent
- Elementary: Scott
- Middle: Roseway Heights
- High: Leodis Mcdaniel
Source: RMLS (OR). This data may not be complete. We recommend contacting the local school district to confirm school assignments for this home.
Get a cash offer in 3 minutes
Find out how much your home could sell for in as little as 3 minutes with a no-obligation cash offer.
Estimated market value
$413,500
Get a cash offer in 3 minutes
Find out how much your home could sell for in as little as 3 minutes with a no-obligation cash offer.
Estimated market value
$413,500

