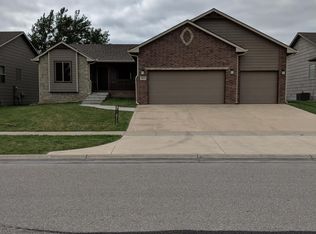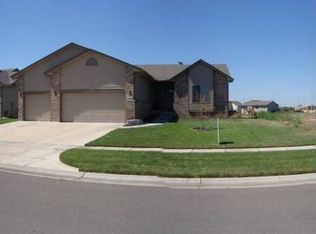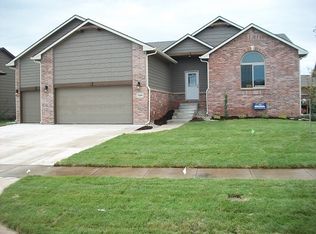Sold
Price Unknown
3617 N Pepper Ridge St, Wichita, KS 67205
5beds
2,983sqft
Single Family Onsite Built
Built in 2008
8,276.4 Square Feet Lot
$362,800 Zestimate®
$--/sqft
$2,356 Estimated rent
Home value
$362,800
$330,000 - $399,000
$2,356/mo
Zestimate® history
Loading...
Owner options
Explore your selling options
What's special
Wonderful ranch home in the Maize South school district with NO SPECIALS!! This beautiful move -in ready home features 5 beds/ 3 baths/ 3 car garage located in the desirable Tyler's Landing neighborhood. As you walk into this delightfully decorated home, you'll notice the home has been very well maintained. The living room has a gas burning fireplace to keep you cozy during the winter. The dining room/kitchen combo is great for all of your family meals. Don't miss the hidden walk-in pantry. The primary bedroom offers its own primary bath to help you unwind from a long day. An additional 2 bedrooms & a guest bath compliment the main floor. along with a separate laundry room. As you go down the stairs to the basement, you will notice the family room is quite spacious. There are 2 more nice sized bedrooms, a guest bathroom & a storage room in the basement. Basement is plumbed for a wet bar. Now let's talk about the outside of the home. You can sit on your covered deck while watching your children play in the fully fenced backyard. BRAND NEW ROOF & GUTTERS May 2025, Furnace is 2 1/2 yrs old, & Hot Water Heater is less than 5 yrs old. This home is the key to your happiness!
Zillow last checked: 8 hours ago
Listing updated: July 29, 2025 at 08:05pm
Listed by:
Amme Crowley CELL:316-613-1457,
Berkshire Hathaway PenFed Realty
Source: SCKMLS,MLS#: 656324
Facts & features
Interior
Bedrooms & bathrooms
- Bedrooms: 5
- Bathrooms: 3
- Full bathrooms: 3
Primary bedroom
- Description: Carpet
- Level: Main
- Area: 195
- Dimensions: 15x13
Bedroom
- Description: Carpet
- Level: Main
- Area: 132
- Dimensions: 12x11
Bedroom
- Description: Carpet
- Level: Main
- Area: 108
- Dimensions: 12x9
Bedroom
- Description: Carpet
- Level: Basement
- Area: 150
- Dimensions: 15x10
Bedroom
- Description: Carpet
- Level: Basement
- Area: 143
- Dimensions: 13x11
Family room
- Description: Carpet
- Level: Basement
- Area: 609
- Dimensions: 29x21
Kitchen
- Description: Tile
- Level: Main
- Area: 120
- Dimensions: 12x10
Living room
- Description: Carpet
- Level: Main
- Area: 266
- Dimensions: 19x14
Heating
- Forced Air, Natural Gas
Cooling
- Central Air, Electric
Appliances
- Included: Dishwasher, Disposal, Microwave, Refrigerator, Range
- Laundry: Main Level, Laundry Room, 220 equipment
Features
- Ceiling Fan(s), Walk-In Closet(s)
- Doors: Storm Door(s)
- Windows: Window Coverings-All
- Basement: Finished
- Number of fireplaces: 1
- Fireplace features: One, Living Room, Gas
Interior area
- Total interior livable area: 2,983 sqft
- Finished area above ground: 1,519
- Finished area below ground: 1,464
Property
Parking
- Total spaces: 3
- Parking features: Attached
- Garage spaces: 3
Features
- Levels: One
- Stories: 1
- Patio & porch: Covered
- Exterior features: Guttering - ALL, Irrigation Well, Sprinkler System
- Pool features: Community
- Fencing: Wood
Lot
- Size: 8,276 sqft
- Features: Standard
Details
- Parcel number: 0870883302204033.00
Construction
Type & style
- Home type: SingleFamily
- Architectural style: Ranch
- Property subtype: Single Family Onsite Built
Materials
- Frame w/Less than 50% Mas
- Foundation: Full, View Out, Concrete Perimeter
- Roof: Composition
Condition
- Year built: 2008
Utilities & green energy
- Utilities for property: Sewer Available, Public
Community & neighborhood
Community
- Community features: Lake, Playground
Location
- Region: Wichita
- Subdivision: TYLERS 3RD
HOA & financial
HOA
- Has HOA: Yes
- HOA fee: $420 annually
- Services included: Gen. Upkeep for Common Ar
Other
Other facts
- Ownership: Individual
- Road surface type: Paved
Price history
Price history is unavailable.
Public tax history
| Year | Property taxes | Tax assessment |
|---|---|---|
| 2024 | $4,260 -5.6% | $35,673 +11% |
| 2023 | $4,512 | $32,143 |
| 2022 | -- | -- |
Find assessor info on the county website
Neighborhood: 67205
Nearby schools
GreatSchools rating
- 3/10Maize South Elementary SchoolGrades: K-4Distance: 0.9 mi
- 8/10Maize South Middle SchoolGrades: 7-8Distance: 0.6 mi
- 6/10Maize South High SchoolGrades: 9-12Distance: 0.5 mi
Schools provided by the listing agent
- Elementary: Maize USD266
- Middle: Maize South
- High: Maize South
Source: SCKMLS. This data may not be complete. We recommend contacting the local school district to confirm school assignments for this home.


