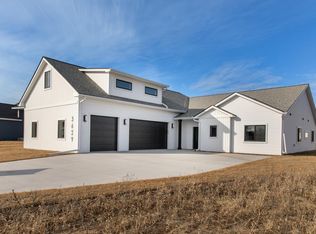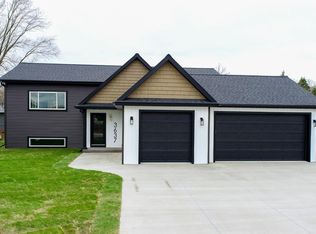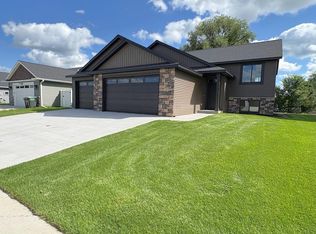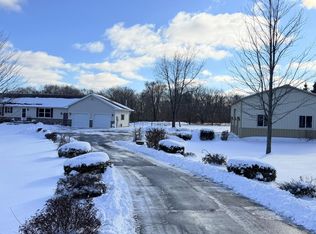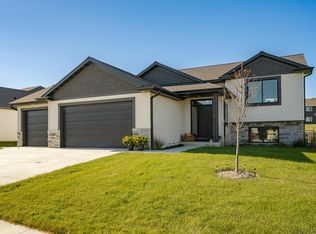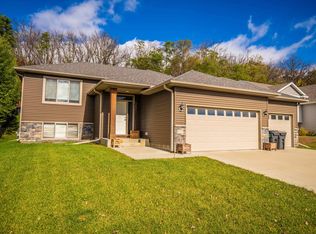Welcome to 3617 Meadow Sage Ct NW – a thoughtfully designed two-story slab-on-grade home located in the desirable Creekview Meadows neighborhood of Rochester. Built by Exclusive Home Builders, this brand-new home offers nearly 2,000 finished square feet of modern comfort, functionality, and high-quality craftsmanship.
The main floor features durable LVP flooring throughout the open-concept living, dining, and kitchen areas. The kitchen is complimented with custom cabinetry, walk in pantry, quartz counters and functional designs to allow for both comfort and entertaining. large picture windows line your family room/Dining room allowing for natural light with timeless design. A convenient half bath and covered patio add everyday practicality. Upstairs, you'll find all three bedrooms, including a private primary suite with a tiled walk-in shower, double sinks, and walk-in closet. A second full bath with a fiberglass tub and a dedicated laundry area round out the upper level. Other highlights include a 3-car attached garage, a fully sodded yard with landscaping and irrigation, dual-zone high-efficiency HVAC, and a passive radon system already in place. This move-in ready, fully modern home, offers a low-maintenance layout with thoughtful finishes in a growing neighborhood with easy access to parks, schools, and everything Rochester has to offer.
Active
Price cut: $10K (9/19)
$509,900
3617 Meadow Sage Ct SE, Rochester, MN 55904
3beds
1,922sqft
Est.:
Single Family Residence
Built in 2025
8,276.4 Square Feet Lot
$509,900 Zestimate®
$265/sqft
$-- HOA
What's special
Covered patioFully sodded yardLarge picture windowsLandscaping and irrigationPrivate primary suiteCustom cabinetryQuartz counters
- 179 days |
- 254 |
- 13 |
Zillow last checked: 8 hours ago
Listing updated: November 20, 2025 at 08:48am
Listed by:
Dylan Smallwood 402-206-3964,
Elcor Realty of Rochester Inc.,
Randy Reynolds 507-254-4029
Source: NorthstarMLS as distributed by MLS GRID,MLS#: 6740378
Tour with a local agent
Facts & features
Interior
Bedrooms & bathrooms
- Bedrooms: 3
- Bathrooms: 3
- Full bathrooms: 1
- 3/4 bathrooms: 1
- 1/2 bathrooms: 1
Rooms
- Room types: Living Room, Dining Room, Kitchen, Bedroom 1, Bedroom 2, Bedroom 3
Bedroom 1
- Level: Upper
Bedroom 2
- Level: Upper
Bedroom 3
- Level: Upper
Dining room
- Level: Main
Kitchen
- Level: Main
Living room
- Level: Main
Heating
- Forced Air, Zoned
Cooling
- Central Air, Zoned
Appliances
- Included: Dishwasher, Disposal, Gas Water Heater, Microwave, Range, Refrigerator
Features
- Basement: None
- Number of fireplaces: 1
- Fireplace features: Gas
Interior area
- Total structure area: 1,922
- Total interior livable area: 1,922 sqft
- Finished area above ground: 1,922
- Finished area below ground: 0
Video & virtual tour
Property
Parking
- Total spaces: 3
- Parking features: Attached, Concrete, Floor Drain
- Attached garage spaces: 3
Accessibility
- Accessibility features: None
Features
- Levels: Two
- Stories: 2
- Fencing: None
Lot
- Size: 8,276.4 Square Feet
- Dimensions: 65 x 130
- Features: Sod Included in Price
Details
- Foundation area: 1042
- Parcel number: 630843086978
- Zoning description: Residential-Single Family
Construction
Type & style
- Home type: SingleFamily
- Property subtype: Single Family Residence
Materials
- Brick/Stone, Vinyl Siding, Block, Frame
- Roof: Asphalt
Condition
- Age of Property: 0
- New construction: Yes
- Year built: 2025
Details
- Builder name: EXCLUSIVE BUILDERS & REMODELERS LLC
Utilities & green energy
- Electric: 200+ Amp Service
- Gas: Natural Gas
- Sewer: City Sewer/Connected
- Water: City Water/Connected
Community & HOA
Community
- Subdivision: Creekview Meadows
HOA
- Has HOA: No
Location
- Region: Rochester
Financial & listing details
- Price per square foot: $265/sqft
- Tax assessed value: $67,000
- Annual tax amount: $358
- Date on market: 6/17/2025
- Cumulative days on market: 119 days
- Road surface type: Paved
Estimated market value
$509,900
$484,000 - $535,000
$2,690/mo
Price history
Price history
| Date | Event | Price |
|---|---|---|
| 9/19/2025 | Price change | $509,900-1.9%$265/sqft |
Source: | ||
| 8/1/2025 | Price change | $519,900-1.9%$270/sqft |
Source: | ||
| 6/17/2025 | Listed for sale | $529,900+606.5%$276/sqft |
Source: | ||
| 3/26/2025 | Sold | $75,000$39/sqft |
Source: Public Record Report a problem | ||
Public tax history
Public tax history
| Year | Property taxes | Tax assessment |
|---|---|---|
| 2024 | $184 | $21,300 +76% |
| 2023 | -- | $12,100 |
Find assessor info on the county website
BuyAbility℠ payment
Est. payment
$3,102/mo
Principal & interest
$2478
Property taxes
$446
Home insurance
$178
Climate risks
Neighborhood: 55904
Nearby schools
GreatSchools rating
- 5/10Pinewood Elementary SchoolGrades: PK-5Distance: 1.6 mi
- 4/10Willow Creek Middle SchoolGrades: 6-8Distance: 1.9 mi
- 9/10Mayo Senior High SchoolGrades: 8-12Distance: 2 mi
Schools provided by the listing agent
- Elementary: Pinewood
- Middle: Willow Creek
- High: Mayo
Source: NorthstarMLS as distributed by MLS GRID. This data may not be complete. We recommend contacting the local school district to confirm school assignments for this home.
- Loading
- Loading
