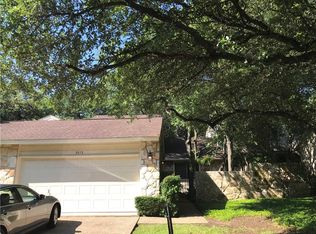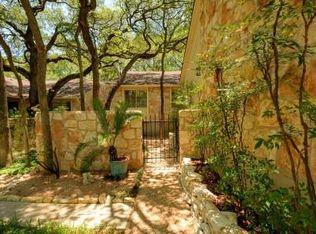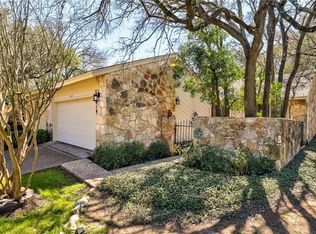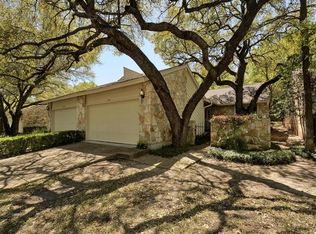Sold
Price Unknown
3617 Kentfield Rd, Austin, TX 78759
3beds
2baths
2,119sqft
Townhouse
Built in 1979
3,850 Square Feet Lot
$570,400 Zestimate®
$--/sqft
$2,231 Estimated rent
Home value
$570,400
$530,000 - $610,000
$2,231/mo
Zestimate® history
Loading...
Owner options
Explore your selling options
What's special
This spacious and well-maintained townhome offers a wealth of features and benefits that are sure to appeal to you. From the moment you drive up, you'll appreciate the large windows, high ceilings, and mature trees that make this home so special. You'll also love the convenience of the two-car garage and the short distance to the community pool and tennis courts. Inside, you'll find plenty of space for living and entertaining. The primary bedroom is located on the first floor, along with a bathroom. Upstairs, you'll find two additional bedrooms as well as a game room - perfect for keeping the kids entertained. There are also plenty of large windows that allow natural light to pour in. New AC. Minutes from high end retail and other amenities in prestigious Northwest Hills.
Tenant is responsible for all utilities. Lease 6-9 months.
Facts & features
Interior
Bedrooms & bathrooms
- Bedrooms: 3
- Bathrooms: 2.5
Heating
- Forced air, Electric
Cooling
- Other
Appliances
- Included: Dishwasher, Dryer, Washer
- Laundry: In Unit
Features
- Flooring: Carpet, Concrete
- Has fireplace: Yes
Interior area
- Total interior livable area: 2,119 sqft
Property
Parking
- Total spaces: 2
- Parking features: Garage - Detached
Lot
- Size: 3,850 sqft
Details
- Parcel number: 251022
Construction
Type & style
- Home type: Townhouse
Materials
- wood frame
- Foundation: Slab
- Roof: Shake / Shingle
Condition
- Year built: 1979
Community & neighborhood
Location
- Region: Austin
HOA & financial
HOA
- Has HOA: Yes
- HOA fee: $225 monthly
Other
Other facts
- Cooling System: Air Conditioning
- Laundry: In Unit
- No Utilities included in rent
- Parking Type: Garage
- Trail
Price history
| Date | Event | Price |
|---|---|---|
| 6/6/2025 | Sold | -- |
Source: Agent Provided Report a problem | ||
| 5/11/2025 | Contingent | $599,000$283/sqft |
Source: | ||
| 4/23/2025 | Price change | $599,000-4.2%$283/sqft |
Source: | ||
| 3/20/2025 | Listed for sale | $625,000-3.8%$295/sqft |
Source: | ||
| 11/12/2022 | Listing removed | -- |
Source: Zillow Rental Manager Report a problem | ||
Public tax history
| Year | Property taxes | Tax assessment |
|---|---|---|
| 2025 | -- | $536,471 -14.1% |
| 2024 | $12,376 -9% | $624,481 -16.9% |
| 2023 | $13,594 -1.9% | $751,355 +7.1% |
Find assessor info on the county website
Neighborhood: 78759
Nearby schools
GreatSchools rating
- 8/10Hill Elementary SchoolGrades: PK-5Distance: 0.4 mi
- 7/10Murchison Middle SchoolGrades: 6-8Distance: 1.5 mi
- 7/10Anderson High SchoolGrades: 9-12Distance: 0.5 mi
Get a cash offer in 3 minutes
Find out how much your home could sell for in as little as 3 minutes with a no-obligation cash offer.
Estimated market value$570,400
Get a cash offer in 3 minutes
Find out how much your home could sell for in as little as 3 minutes with a no-obligation cash offer.
Estimated market value
$570,400



