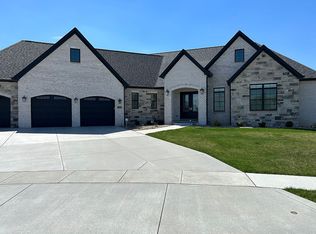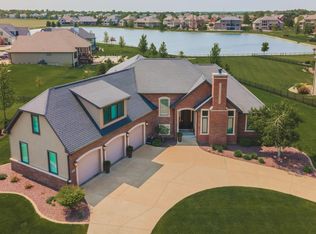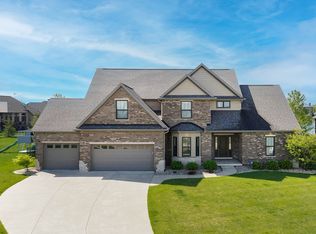Closed
$907,000
3617 Como Ct, Normal, IL 61761
6beds
5,500sqft
Single Family Residence
Built in 2016
0.51 Acres Lot
$941,400 Zestimate®
$165/sqft
$5,355 Estimated rent
Home value
$941,400
$876,000 - $1.02M
$5,355/mo
Zestimate® history
Loading...
Owner options
Explore your selling options
What's special
Wow, this home in Trails at Sunset is an absolute dream! The perfect home for a large family or entertaining guests, with 6 bedrooms, 5.5 baths, 12ft ceilings, and an open floor plan. The main floor features beautiful scraped hardwood floors, a spacious walk-in pantry, and 3 bedrooms with 2.5 bathrooms - perfect for everyday living. The basement is a fantastic space with a cozy family room, a fireplace, a wet bar, and an additional 2 beds and 2 baths. The fully-fenced backyard is an outdoor oasis with a covered porch, inground pool, fire pit, and paved seating area - perfect for enjoying those beautiful sunsets looking over the lake! Let's not forget about the oversized 3-car garage - heated with epoxy floors - perfect for all your vehicles and toys. Don't miss out on this incredible home - it's waiting for you to make unforgettable memories!
Zillow last checked: 8 hours ago
Listing updated: June 09, 2024 at 05:10pm
Listing courtesy of:
Adrianne Cornejo 309-750-3932,
Keller Williams Revolution,
Casey Kearfott,
Keller Williams Revolution
Bought with:
Noelle Burns
RE/MAX Rising
Source: MRED as distributed by MLS GRID,MLS#: 12024175
Facts & features
Interior
Bedrooms & bathrooms
- Bedrooms: 6
- Bathrooms: 6
- Full bathrooms: 5
- 1/2 bathrooms: 1
Primary bedroom
- Features: Flooring (Carpet), Bathroom (Full)
- Level: Main
- Area: 256 Square Feet
- Dimensions: 16X16
Bedroom 2
- Features: Flooring (Carpet)
- Level: Main
- Area: 195 Square Feet
- Dimensions: 13X15
Bedroom 3
- Features: Flooring (Carpet)
- Level: Main
- Area: 180 Square Feet
- Dimensions: 12X15
Bedroom 4
- Features: Flooring (Carpet)
- Level: Basement
- Area: 225 Square Feet
- Dimensions: 15X15
Bedroom 5
- Features: Flooring (Carpet)
- Level: Basement
- Area: 400 Square Feet
- Dimensions: 16X25
Bedroom 6
- Features: Flooring (Carpet)
- Level: Second
- Area: 378 Square Feet
- Dimensions: 14X27
Dining room
- Features: Flooring (Hardwood)
- Level: Main
- Dimensions: COMBO
Family room
- Features: Flooring (Carpet)
- Level: Basement
- Area: 600 Square Feet
- Dimensions: 20X30
Kitchen
- Features: Kitchen (Island, Pantry-Walk-in, Custom Cabinetry), Flooring (Hardwood)
- Level: Main
- Area: 170 Square Feet
- Dimensions: 10X17
Laundry
- Features: Flooring (Hardwood)
- Level: Main
- Area: 56 Square Feet
- Dimensions: 8X7
Living room
- Features: Flooring (Hardwood)
- Level: Main
- Area: 630 Square Feet
- Dimensions: 21X30
Mud room
- Features: Flooring (Hardwood)
- Level: Main
- Area: 48 Square Feet
- Dimensions: 6X8
Pantry
- Features: Flooring (Hardwood)
- Level: Main
- Area: 64 Square Feet
- Dimensions: 8X8
Heating
- Forced Air, Natural Gas
Cooling
- Central Air
Appliances
- Included: Double Oven, Range, Microwave, Dishwasher, Refrigerator, Bar Fridge, Washer, Dryer
Features
- 1st Floor Full Bath, Walk-In Closet(s), Open Floorplan
- Basement: Finished,Full
- Number of fireplaces: 2
- Fireplace features: Gas Log, Family Room, Basement
Interior area
- Total structure area: 5,500
- Total interior livable area: 5,500 sqft
- Finished area below ground: 1,570
Property
Parking
- Total spaces: 3
- Parking features: Concrete, Garage Door Opener, Heated Garage, On Site, Garage Owned, Attached, Garage
- Attached garage spaces: 3
- Has uncovered spaces: Yes
Accessibility
- Accessibility features: No Disability Access
Features
- Stories: 1
- Patio & porch: Deck, Patio
- Exterior features: Fire Pit
- Pool features: In Ground
- Fencing: Fenced
- Waterfront features: Lake Front
Lot
- Size: 0.51 Acres
- Dimensions: 250X155
- Features: Cul-De-Sac, Landscaped
Details
- Parcel number: 1519302009
- Special conditions: None
- Other equipment: Sprinkler-Lawn
Construction
Type & style
- Home type: SingleFamily
- Architectural style: Traditional
- Property subtype: Single Family Residence
Materials
- Vinyl Siding, Brick
Condition
- New construction: No
- Year built: 2016
Utilities & green energy
- Sewer: Public Sewer
- Water: Public
Community & neighborhood
Community
- Community features: Lake, Sidewalks
Location
- Region: Normal
- Subdivision: Trails On Sunset Lake
HOA & financial
HOA
- Has HOA: Yes
- HOA fee: $400 annually
- Services included: None
Other
Other facts
- Listing terms: Conventional
- Ownership: Fee Simple
Price history
| Date | Event | Price |
|---|---|---|
| 6/7/2024 | Sold | $907,000-3%$165/sqft |
Source: | ||
| 5/6/2024 | Contingent | $934,900$170/sqft |
Source: | ||
| 4/25/2024 | Price change | $934,900-2.1%$170/sqft |
Source: | ||
| 4/18/2024 | Price change | $954,900-2.5%$174/sqft |
Source: | ||
| 4/11/2024 | Listed for sale | $979,000+37.2%$178/sqft |
Source: | ||
Public tax history
| Year | Property taxes | Tax assessment |
|---|---|---|
| 2024 | $22,886 +6.8% | $290,181 +12.1% |
| 2023 | $21,434 +8.3% | $258,836 +13.3% |
| 2022 | $19,784 +5.5% | $228,489 +5.6% |
Find assessor info on the county website
Neighborhood: 61761
Nearby schools
GreatSchools rating
- 9/10Grove Elementary SchoolGrades: K-5Distance: 0.4 mi
- 5/10Chiddix Jr High SchoolGrades: 6-8Distance: 3.3 mi
- 8/10Normal Community High SchoolGrades: 9-12Distance: 0.8 mi
Schools provided by the listing agent
- Elementary: Grove Elementary
- Middle: Chiddix Jr High
- High: Normal Community High School
- District: 5
Source: MRED as distributed by MLS GRID. This data may not be complete. We recommend contacting the local school district to confirm school assignments for this home.
Get pre-qualified for a loan
At Zillow Home Loans, we can pre-qualify you in as little as 5 minutes with no impact to your credit score.An equal housing lender. NMLS #10287.


