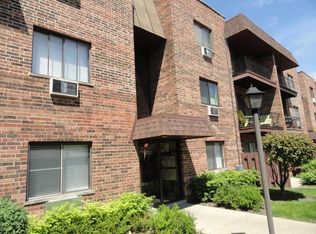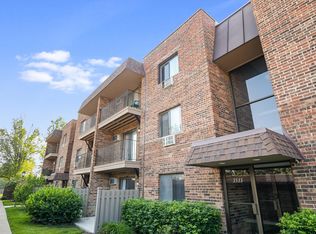Closed
$177,444
3617 Central Rd APT 203, Glenview, IL 60025
1beds
820sqft
Condominium, Single Family Residence
Built in 1978
-- sqft lot
$181,900 Zestimate®
$216/sqft
$1,618 Estimated rent
Home value
$181,900
$164,000 - $202,000
$1,618/mo
Zestimate® history
Loading...
Owner options
Explore your selling options
What's special
One bedroom second floor corner condo: neutral freshly decorated, laminate floors and ready move in condo, convenient to tollway , Golf Mill Shops, ample closet space through, heat included in assessment, larger end unit, oversize balcony. Heat included in the assessments, outdoor swimming pool, fenced green courtyard area, clubhouse & exercise rooms. Additional storage. Bike room. Investors are welcome: rentals allowed , no rental cap. Pets ok. Plenty of Guest parking on east side of The Glenview Courts complex.
Zillow last checked: 8 hours ago
Listing updated: June 29, 2025 at 02:00am
Listing courtesy of:
Svetlana Vidovic 847-644-3891,
Real Estate Matters
Bought with:
Andy Patel
Provident Realty, Inc.
Source: MRED as distributed by MLS GRID,MLS#: 12358740
Facts & features
Interior
Bedrooms & bathrooms
- Bedrooms: 1
- Bathrooms: 1
- Full bathrooms: 1
Primary bedroom
- Features: Flooring (Wood Laminate)
- Level: Main
- Area: 169 Square Feet
- Dimensions: 13X13
Dining room
- Features: Flooring (Wood Laminate)
- Level: Main
- Area: 110 Square Feet
- Dimensions: 11X10
Kitchen
- Features: Flooring (Hardwood)
- Level: Main
- Area: 72 Square Feet
- Dimensions: 9X8
Living room
- Features: Flooring (Wood Laminate)
- Level: Main
- Area: 266 Square Feet
- Dimensions: 19X14
Heating
- Baseboard
Cooling
- Wall Unit(s)
Appliances
- Laundry: Common Area
Features
- Flooring: Laminate
- Windows: Screens
- Basement: None
- Common walls with other units/homes: End Unit
Interior area
- Total structure area: 0
- Total interior livable area: 820 sqft
Property
Parking
- Total spaces: 2
- Parking features: Asphalt, Unassigned, On Site, Other
Accessibility
- Accessibility features: No Disability Access
Features
- Exterior features: Balcony
- Pool features: In Ground
Details
- Parcel number: 09102010421112
- Special conditions: None
- Other equipment: Intercom
Construction
Type & style
- Home type: Condo
- Property subtype: Condominium, Single Family Residence
Materials
- Brick
Condition
- New construction: No
- Year built: 1978
Utilities & green energy
- Sewer: Public Sewer
- Water: Public
Community & neighborhood
Location
- Region: Glenview
HOA & financial
HOA
- Has HOA: Yes
- HOA fee: $335 monthly
- Amenities included: Bike Room/Bike Trails, Coin Laundry, Exercise Room, Storage, Party Room, Indoor Pool, Business Center, Laundry, In Ground Pool, Intercom, Privacy Fence
- Services included: Heat, Water, Parking, Insurance, Exercise Facilities, Pool, Exterior Maintenance, Lawn Care, Scavenger, Snow Removal
Other
Other facts
- Listing terms: Conventional
- Ownership: Condo
Price history
| Date | Event | Price |
|---|---|---|
| 6/27/2025 | Sold | $177,444+4.4%$216/sqft |
Source: | ||
| 5/26/2025 | Contingent | $170,000$207/sqft |
Source: | ||
| 5/15/2025 | Listed for sale | $170,000+100%$207/sqft |
Source: | ||
| 3/24/2021 | Listing removed | -- |
Source: Owner Report a problem | ||
| 9/15/2019 | Listing removed | $1,200$1/sqft |
Source: Owner Report a problem | ||
Public tax history
| Year | Property taxes | Tax assessment |
|---|---|---|
| 2023 | $2,756 +5.2% | $11,053 |
| 2022 | $2,620 +10.6% | $11,053 +31.6% |
| 2021 | $2,370 +3.1% | $8,398 |
Find assessor info on the county website
Neighborhood: 60025
Nearby schools
GreatSchools rating
- 8/10Washington Elementary SchoolGrades: K-5Distance: 1.3 mi
- 8/10Gemini Middle SchoolGrades: 6-8Distance: 1.6 mi
- 8/10Maine East High SchoolGrades: 9-12Distance: 2 mi
Schools provided by the listing agent
- District: 63
Source: MRED as distributed by MLS GRID. This data may not be complete. We recommend contacting the local school district to confirm school assignments for this home.

Get pre-qualified for a loan
At Zillow Home Loans, we can pre-qualify you in as little as 5 minutes with no impact to your credit score.An equal housing lender. NMLS #10287.
Sell for more on Zillow
Get a free Zillow Showcase℠ listing and you could sell for .
$181,900
2% more+ $3,638
With Zillow Showcase(estimated)
$185,538
