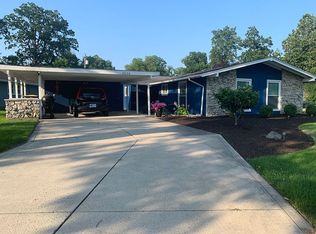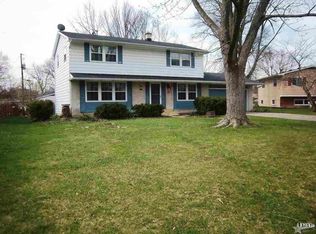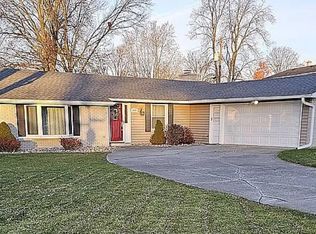Closed
$258,000
3617 Bobolink Crossover, Fort Wayne, IN 46815
4beds
2,794sqft
Single Family Residence
Built in 1963
10,162.55 Square Feet Lot
$265,300 Zestimate®
$--/sqft
$2,119 Estimated rent
Home value
$265,300
$239,000 - $294,000
$2,119/mo
Zestimate® history
Loading...
Owner options
Explore your selling options
What's special
*VERY MOTIVATED SELLER* Welcome to 3617 Bobolink Crossover, a stunning two-story home that perfectly combines elegance and comfort in Fort Wayne. This two-story, four-bedroom home with fresh paint throughout boasts a formal dining room, a cozy living room, and a family room with a fireplace. The kitchen features a charming nook area, perfect for casual meals. The partial basement and 2 car garage makes storage never an issue. Enjoy outdoor living with a fenced-in yard, patio, and a three-seasons porch. Located close to schools, shopping, and churches, this 2794 sqft home with 2 1/2 bathrooms is ideal for families looking for space and accessibility. Whether you're looking for a place to raise a family or simply want more space, this home is equipped with NEWER flooring and a NEWER BOILER providing the perfect blend of comfort, convenience, and peace of mind. Come and experience the charm and functionality of this remarkable property. Schedule your showing today!
Zillow last checked: 8 hours ago
Listing updated: November 15, 2024 at 07:59am
Listed by:
Jarrett Bickel Cell:727-776-0495,
Uptown Realty Group
Bought with:
Mark Noneman, RB14037460
Noneman Realty
Source: IRMLS,MLS#: 202432536
Facts & features
Interior
Bedrooms & bathrooms
- Bedrooms: 4
- Bathrooms: 3
- Full bathrooms: 2
- 1/2 bathrooms: 1
Bedroom 1
- Level: Upper
Bedroom 2
- Level: Upper
Dining room
- Level: Main
- Area: 120
- Dimensions: 12 x 10
Family room
- Level: Main
- Area: 252
- Dimensions: 21 x 12
Kitchen
- Level: Main
- Area: 180
- Dimensions: 15 x 12
Living room
- Level: Main
- Area: 336
- Dimensions: 24 x 14
Heating
- Natural Gas, Hot Water
Cooling
- Central Air
Appliances
- Included: Disposal, Range/Oven Hk Up Gas/Elec, Dishwasher, Refrigerator, Washer, Dryer-Electric, Gas Range, Gas Water Heater
Features
- 1st Bdrm En Suite, Ceiling Fan(s), Laminate Counters, Entrance Foyer
- Basement: Partial,Partially Finished,Concrete
- Number of fireplaces: 1
- Fireplace features: Family Room
Interior area
- Total structure area: 3,802
- Total interior livable area: 2,794 sqft
- Finished area above ground: 1,978
- Finished area below ground: 816
Property
Parking
- Total spaces: 2
- Parking features: Attached, Garage Door Opener
- Attached garage spaces: 2
Features
- Levels: Two
- Stories: 2
- Patio & porch: Porch Florida
- Fencing: Privacy,Vinyl
Lot
- Size: 10,162 sqft
- Dimensions: 84X121
- Features: Corner Lot, Level
Details
- Parcel number: 020827403002.000072
- Other equipment: Generator-Whole House
Construction
Type & style
- Home type: SingleFamily
- Property subtype: Single Family Residence
Materials
- Aluminum Siding, Brick
Condition
- New construction: No
- Year built: 1963
Utilities & green energy
- Sewer: City
- Water: City
Community & neighborhood
Location
- Region: Fort Wayne
- Subdivision: Blackhawk Forest
Other
Other facts
- Listing terms: Cash,Conventional,FHA,VA Loan
Price history
| Date | Event | Price |
|---|---|---|
| 11/15/2024 | Sold | $258,000-2.6% |
Source: | ||
| 10/3/2024 | Price change | $265,000-3.6% |
Source: | ||
| 9/9/2024 | Price change | $274,900-4.9% |
Source: | ||
| 9/3/2024 | Price change | $289,000-3.3% |
Source: | ||
| 8/25/2024 | Price change | $299,000+10.7% |
Source: | ||
Public tax history
| Year | Property taxes | Tax assessment |
|---|---|---|
| 2024 | $5,578 +154.5% | $274,100 +12.3% |
| 2023 | $2,192 +6.1% | $244,000 +24.7% |
| 2022 | $2,066 +14% | $195,700 +5.6% |
Find assessor info on the county website
Neighborhood: Blackhawk Forest
Nearby schools
GreatSchools rating
- 4/10Glenwood Park Elementary SchoolGrades: K-5Distance: 1.8 mi
- 6/10Blackhawk Middle SchoolGrades: 6-8Distance: 0.4 mi
- 7/10R Nelson Snider High SchoolGrades: 9-12Distance: 1.7 mi
Schools provided by the listing agent
- Elementary: Croninger
- Middle: Blackhawk
- High: Snider
- District: Fort Wayne Community
Source: IRMLS. This data may not be complete. We recommend contacting the local school district to confirm school assignments for this home.

Get pre-qualified for a loan
At Zillow Home Loans, we can pre-qualify you in as little as 5 minutes with no impact to your credit score.An equal housing lender. NMLS #10287.
Sell for more on Zillow
Get a free Zillow Showcase℠ listing and you could sell for .
$265,300
2% more+ $5,306
With Zillow Showcase(estimated)
$270,606

