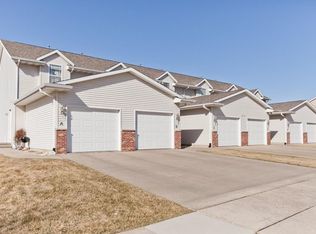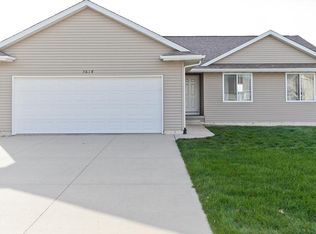Sold for $223,000 on 08/18/23
$223,000
3617 Banar Dr SW UNIT C, Cedar Rapids, IA 52404
3beds
1,568sqft
Condominium, Residential
Built in 2006
-- sqft lot
$228,500 Zestimate®
$142/sqft
$1,744 Estimated rent
Home value
$228,500
$217,000 - $240,000
$1,744/mo
Zestimate® history
Loading...
Owner options
Explore your selling options
What's special
Welcome home to the ranch condo you have been waiting for! Boasting 3 bedrooms and 3 bathrooms, this open concept home offers a spacious and inviting living space. The living room features a vaulted ceiling, adding a touch of elegance to the room. The kitchen is equipped with a pantry, breakfast bar, and above cabinet lighting, making it a functional and stylish space for cooking or entertaining. The primary bedroom suite is generously sized and includes a walk-in closet and private en suite bath, providing a peaceful retreat. Additionally, the main level offers a second large bedroom, an additional full bath and a convenient laundry room with washer and dryer included. The upgraded stair lighting leads down to the partially finished basement providing great potential for additional living space or storage. In the meantime, take advantage of the fully finished 3rd bedroom and full bathroom. Enjoy the convenience of your own individual driveway. Rest assured, the furnace and AC have been regularly serviced twice a year, ensuring optimal performance. Don't miss out on the opportunity to make this beautiful ranch condo your own!
Zillow last checked: 8 hours ago
Listing updated: August 18, 2023 at 02:05pm
Listed by:
Kari Juhl 319-541-3178,
Lepic-Kroeger, REALTORS
Bought with:
Nonmember NONMEMBER
NONMEMBER
Source: Iowa City Area AOR,MLS#: 202303856
Facts & features
Interior
Bedrooms & bathrooms
- Bedrooms: 3
- Bathrooms: 3
- Full bathrooms: 3
Heating
- Natural Gas, Forced Air
Cooling
- Ceiling Fan(s), Central Air
Appliances
- Included: Dishwasher, Microwave, Range Or Oven, Refrigerator, Dryer, Washer
- Laundry: Laundry Room, Main Level
Features
- Vaulted Ceiling(s), Primary On Main Level, Breakfast Bar, Pantry
- Flooring: Carpet, Laminate
- Basement: Concrete,Finished,Full,Unfinished,See Remarks
- Has fireplace: No
- Fireplace features: None
Interior area
- Total structure area: 1,568
- Total interior livable area: 1,568 sqft
- Finished area above ground: 1,318
- Finished area below ground: 250
Property
Parking
- Total spaces: 2
- Parking features: On Street
- Has attached garage: Yes
Features
- Patio & porch: Deck, Front Porch
Details
- Parcel number: 200115601401002
- Zoning: Residential
Construction
Type & style
- Home type: Condo
- Property subtype: Condominium, Residential
- Attached to another structure: Yes
Materials
- Partial Brick, Vinyl, Frame
Condition
- Year built: 2006
Details
- Builder name: Morris Wood Enterprises
Utilities & green energy
- Sewer: Public Sewer
- Water: Public
- Utilities for property: Cable Available
Community & neighborhood
Security
- Security features: Smoke Detector(s)
Community
- Community features: Sidewalks, Street Lights, Near Shopping
Location
- Region: Cedar Rapids
- Subdivision: Pine Ridge West
HOA & financial
HOA
- Has HOA: Yes
- HOA fee: $1,500 annually
- Services included: Insurance, Exterior Maintenance, Maintenance Grounds
Other
Other facts
- Listing terms: Cash,Conventional
Price history
| Date | Event | Price |
|---|---|---|
| 8/18/2023 | Sold | $223,000+5.2%$142/sqft |
Source: | ||
| 7/21/2023 | Contingent | $212,000$135/sqft |
Source: | ||
| 7/21/2023 | Pending sale | $212,000$135/sqft |
Source: | ||
| 7/19/2023 | Listed for sale | $212,000+11.6%$135/sqft |
Source: | ||
| 6/19/2020 | Sold | $190,000+18.4%$121/sqft |
Source: Agent Provided | ||
Public tax history
| Year | Property taxes | Tax assessment |
|---|---|---|
| 2024 | $3,100 -13.4% | $200,400 +8% |
| 2023 | $3,580 +10% | $185,600 +3.9% |
| 2022 | $3,256 -6.7% | $178,600 +7.5% |
Find assessor info on the county website
Neighborhood: 52404
Nearby schools
GreatSchools rating
- 2/10Van Buren Elementary SchoolGrades: K-5Distance: 1.1 mi
- 2/10Wilson Middle SchoolGrades: 6-8Distance: 3.1 mi
- 1/10Thomas Jefferson High SchoolGrades: 9-12Distance: 2.1 mi
Schools provided by the listing agent
- Elementary: VanBuren
- Middle: Wilson
- High: Jefferson
Source: Iowa City Area AOR. This data may not be complete. We recommend contacting the local school district to confirm school assignments for this home.

Get pre-qualified for a loan
At Zillow Home Loans, we can pre-qualify you in as little as 5 minutes with no impact to your credit score.An equal housing lender. NMLS #10287.
Sell for more on Zillow
Get a free Zillow Showcase℠ listing and you could sell for .
$228,500
2% more+ $4,570
With Zillow Showcase(estimated)
$233,070
