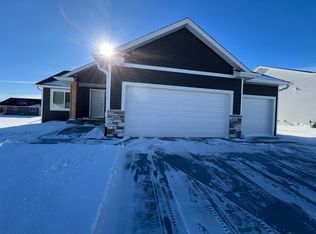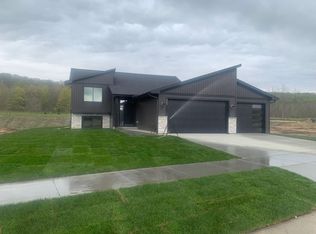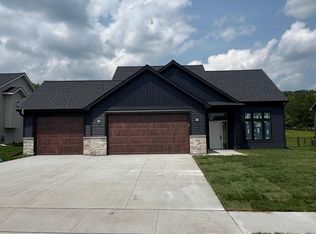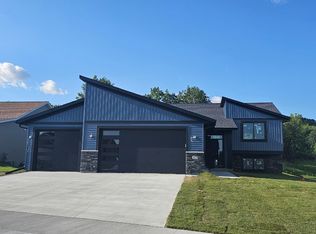Closed
$544,484
3617 18th St SE, Rochester, MN 55904
3beds
2,604sqft
Single Family Residence
Built in 2023
9,583.2 Square Feet Lot
$554,000 Zestimate®
$209/sqft
$2,864 Estimated rent
Home value
$554,000
$526,000 - $582,000
$2,864/mo
Zestimate® history
Loading...
Owner options
Explore your selling options
What's special
Brand new construction featuring everything you could want in a home and more. This home boasts an open floor plan which makes entertaining a breeze, with a spacious living area that seamlessly transitions into a kitchen/dining room space. Primary bedroom with a spacious walk-in closet and ensuite bathroom, providing the perfect retreat for relaxation after a long day. Beautifully finished basement with bedroom & bathroom, family room and plenty of storage space to keep your belongings organized and out of sight. In addition, the three-car garage is zero-entry into the home and provides ample space for storage and parking. Whether you're a car enthusiast, have extra toys, or just need extra storage space, this garage has got you covered.
Zillow last checked: 8 hours ago
Listing updated: October 13, 2023 at 10:02am
Listed by:
Randy Reynolds 507-254-4029,
Elcor Realty of Rochester Inc.,
Tami Timbeross 507-951-0601
Bought with:
Tami Timbeross
Elcor Realty of Rochester Inc.
Randy Reynolds
Source: NorthstarMLS as distributed by MLS GRID,MLS#: 6445642
Facts & features
Interior
Bedrooms & bathrooms
- Bedrooms: 3
- Bathrooms: 3
- 3/4 bathrooms: 2
- 1/2 bathrooms: 1
Bedroom 1
- Level: Main
Bedroom 2
- Level: Main
Bedroom 3
- Level: Basement
Dining room
- Level: Main
Family room
- Level: Basement
Kitchen
- Level: Main
Laundry
- Level: Main
Living room
- Level: Main
Heating
- Forced Air
Cooling
- Central Air
Appliances
- Included: Dishwasher, Disposal, Gas Water Heater, Microwave, Range, Refrigerator
Features
- Basement: Daylight,Finished
- Has fireplace: No
Interior area
- Total structure area: 2,604
- Total interior livable area: 2,604 sqft
- Finished area above ground: 1,404
- Finished area below ground: 1,200
Property
Parking
- Total spaces: 3
- Parking features: Attached
- Attached garage spaces: 3
Accessibility
- Accessibility features: No Stairs External
Features
- Levels: One
- Stories: 1
Lot
- Size: 9,583 sqft
- Dimensions: 39 x 136
Details
- Foundation area: 1404
- Parcel number: 630843087002
- Zoning description: Residential-Single Family
Construction
Type & style
- Home type: SingleFamily
- Property subtype: Single Family Residence
Materials
- Vinyl Siding
Condition
- Age of Property: 0
- New construction: Yes
- Year built: 2023
Details
- Builder name: KEVIN BERGE BUILDERS LLC
Utilities & green energy
- Gas: Natural Gas
- Sewer: City Sewer/Connected
- Water: City Water/Connected
Community & neighborhood
Location
- Region: Rochester
- Subdivision: Creekview Meadows
HOA & financial
HOA
- Has HOA: No
Price history
| Date | Event | Price |
|---|---|---|
| 10/13/2023 | Sold | $544,484+4.5%$209/sqft |
Source: | ||
| 10/9/2023 | Pending sale | $521,000$200/sqft |
Source: | ||
Public tax history
| Year | Property taxes | Tax assessment |
|---|---|---|
| 2025 | $7,200 +1061.3% | $527,700 +3% |
| 2024 | $620 | $512,400 +583.2% |
| 2023 | -- | $75,000 |
Find assessor info on the county website
Neighborhood: 55904
Nearby schools
GreatSchools rating
- 5/10Pinewood Elementary SchoolGrades: PK-5Distance: 1.6 mi
- 4/10Willow Creek Middle SchoolGrades: 6-8Distance: 1.9 mi
- 9/10Mayo Senior High SchoolGrades: 8-12Distance: 2 mi
Schools provided by the listing agent
- Elementary: Pinewood
- Middle: Willow Creek
- High: Mayo
Source: NorthstarMLS as distributed by MLS GRID. This data may not be complete. We recommend contacting the local school district to confirm school assignments for this home.
Get a cash offer in 3 minutes
Find out how much your home could sell for in as little as 3 minutes with a no-obligation cash offer.
Estimated market value$554,000
Get a cash offer in 3 minutes
Find out how much your home could sell for in as little as 3 minutes with a no-obligation cash offer.
Estimated market value
$554,000



