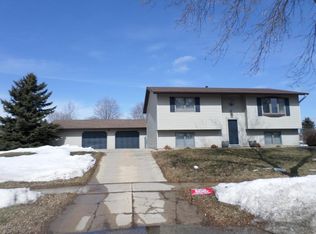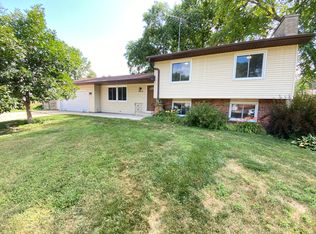Closed
$365,200
3617 13th Ave NW, Rochester, MN 55901
3beds
2,168sqft
Single Family Residence
Built in 1983
0.32 Acres Lot
$372,700 Zestimate®
$168/sqft
$1,869 Estimated rent
Home value
$372,700
$339,000 - $406,000
$1,869/mo
Zestimate® history
Loading...
Owner options
Explore your selling options
What's special
Just in time for Summer! This beautifully maintained home features a spacious, fully fenced yard with three inviting outdoor seating areas - perfect for soaking up the sun, entertaining, or simply relaxing in your own private oasis. Lovingly cared for by the original owner, this home has been thoughtfully updated over the years and feels fresh & modern with it's neutral palette, sunlit rooms, and airy ambiance. The main floor offers three comfortable bedrooms, a bright and cheerful 4-season sunroom, a charming kitchen, and a formal living room that's perfect for hosting guests or quite evenings at home. Downstairs, you will find a warm and welcoming lower level complete with a raised theater/family room, a stylish bar area with space for games, a bathroom, ample storage, and a sparkling clean laundry room. Conveniently located just minutes from shopping, Circle Drive, and Hwy 52, this home offers both tranquility and easy access to city life. Truly move-in ready-schedule your private showing today!
Zillow last checked: 8 hours ago
Listing updated: June 30, 2025 at 12:27pm
Listed by:
Karlene Tutewohl 507-254-2628,
Re/Max Results
Bought with:
Yanet C Diaz-Ortiz
Keller Williams Integrity Realty
Source: NorthstarMLS as distributed by MLS GRID,MLS#: 6712226
Facts & features
Interior
Bedrooms & bathrooms
- Bedrooms: 3
- Bathrooms: 2
- Full bathrooms: 1
- 3/4 bathrooms: 1
Bedroom 1
- Level: Main
Bedroom 2
- Level: Main
Bathroom
- Level: Main
Bathroom
- Level: Lower
Other
- Level: Lower
Dining room
- Level: Main
Family room
- Level: Lower
Kitchen
- Level: Main
Laundry
- Level: Lower
Living room
- Level: Main
Sun room
- Level: Main
Heating
- Forced Air
Cooling
- Central Air
Appliances
- Included: Dishwasher, Dryer, Microwave, Range, Refrigerator, Washer, Water Softener Owned
Features
- Basement: Finished,Full,Concrete
- Has fireplace: No
Interior area
- Total structure area: 2,168
- Total interior livable area: 2,168 sqft
- Finished area above ground: 1,180
- Finished area below ground: 889
Property
Parking
- Total spaces: 1
- Parking features: Attached, Concrete
- Attached garage spaces: 1
Accessibility
- Accessibility features: Grab Bars In Bathroom
Features
- Levels: One
- Stories: 1
- Patio & porch: Patio
- Pool features: None
- Fencing: Chain Link
Lot
- Size: 0.32 Acres
- Features: Irregular Lot, Many Trees
Details
- Additional structures: Storage Shed
- Foundation area: 988
- Parcel number: 742214002138
- Zoning description: Residential-Single Family
Construction
Type & style
- Home type: SingleFamily
- Property subtype: Single Family Residence
Materials
- Metal Siding, Vinyl Siding, Frame
- Roof: Age 8 Years or Less
Condition
- Age of Property: 42
- New construction: No
- Year built: 1983
Utilities & green energy
- Electric: Circuit Breakers
- Gas: Natural Gas
- Sewer: City Sewer/Connected
- Water: City Water/Connected
Community & neighborhood
Location
- Region: Rochester
- Subdivision: Bel Air 3rd Sub
HOA & financial
HOA
- Has HOA: No
Price history
| Date | Event | Price |
|---|---|---|
| 6/27/2025 | Sold | $365,200+4.4%$168/sqft |
Source: | ||
| 5/13/2025 | Pending sale | $349,900$161/sqft |
Source: | ||
| 5/2/2025 | Listed for sale | $349,900$161/sqft |
Source: | ||
Public tax history
| Year | Property taxes | Tax assessment |
|---|---|---|
| 2024 | $3,186 | $252,800 +0.7% |
| 2023 | -- | $251,100 +3.2% |
| 2022 | $2,984 +8.9% | $243,200 +13.3% |
Find assessor info on the county website
Neighborhood: John Adams
Nearby schools
GreatSchools rating
- 3/10Elton Hills Elementary SchoolGrades: PK-5Distance: 0.8 mi
- 5/10John Adams Middle SchoolGrades: 6-8Distance: 0.3 mi
- 5/10John Marshall Senior High SchoolGrades: 8-12Distance: 1.8 mi
Schools provided by the listing agent
- Elementary: Elton Hills
- Middle: John Adams
- High: John Marshall
Source: NorthstarMLS as distributed by MLS GRID. This data may not be complete. We recommend contacting the local school district to confirm school assignments for this home.
Get a cash offer in 3 minutes
Find out how much your home could sell for in as little as 3 minutes with a no-obligation cash offer.
Estimated market value
$372,700

