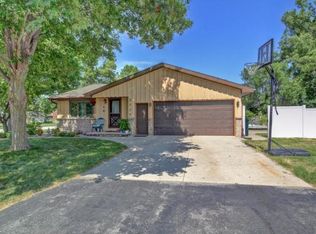Sold
$353,000
3616 W Heritage Ave, Appleton, WI 54914
3beds
2,438sqft
Single Family Residence
Built in 1977
0.32 Acres Lot
$358,000 Zestimate®
$145/sqft
$3,195 Estimated rent
Home value
$358,000
$319,000 - $401,000
$3,195/mo
Zestimate® history
Loading...
Owner options
Explore your selling options
What's special
Exciting value! Near Prairie Hill Park...sledding, biking, exploring. Can you make use of 3 bedrooms, 3 full baths? 1st floor laundry hookups! Formal dining room for special gatherings; hutch fits perfectly for precious collectibles. Bright & airy updated kitchen, space to extend the table, room for all to eat together. Lower level features a theater room, wood burning fireplace, bar/stools, 2 bonus rooms, refrigerator for refreshments; make the popcorn, sit back & enjoy! Vinyl/chain link fence, red storage shed. Flowers: bleeding hearts, lilacs, irises, clematis & more. Private well for watering lawn. Room for a swing set, sand box, yard entertainment. Helpful neighbors, great location. Near Fox Valley Technical College, schools and shopping.
Zillow last checked: 8 hours ago
Listing updated: June 07, 2025 at 03:16am
Listed by:
Sharron Huss 920-427-4877,
Coldwell Banker Real Estate Group
Bought with:
Matt Treder
Expert Real Estate Partners, LLC
Source: RANW,MLS#: 50304441
Facts & features
Interior
Bedrooms & bathrooms
- Bedrooms: 3
- Bathrooms: 3
- Full bathrooms: 3
Bedroom 1
- Level: Upper
- Dimensions: 18x17
Bedroom 2
- Level: Upper
- Dimensions: 11x10
Bedroom 3
- Level: Upper
- Dimensions: 11x10
Family room
- Level: Lower
- Dimensions: 21x31
Formal dining room
- Level: Main
- Dimensions: 14x11
Kitchen
- Level: Main
- Dimensions: 20x15
Living room
- Level: Main
- Dimensions: 14x17
Other
- Description: Bonus Room
- Level: Lower
- Dimensions: 14x10
Other
- Description: Bonus Room
- Level: Lower
- Dimensions: 15x10
Cooling
- Central Air
Appliances
- Included: Dishwasher, Microwave, Range, Refrigerator
Features
- Basement: Finished,Full,Partial
- Number of fireplaces: 1
- Fireplace features: One, Wood Burning
Interior area
- Total interior livable area: 2,438 sqft
- Finished area above ground: 1,580
- Finished area below ground: 858
Property
Parking
- Total spaces: 2
- Parking features: Attached, Garage Door Opener
- Attached garage spaces: 2
Lot
- Size: 0.32 Acres
Details
- Parcel number: 102191600
- Zoning: Residential
- Special conditions: Arms Length
Construction
Type & style
- Home type: SingleFamily
- Property subtype: Single Family Residence
Materials
- Brick, Vinyl Siding, Shake Siding
- Foundation: Poured Concrete
Condition
- New construction: No
- Year built: 1977
Utilities & green energy
- Sewer: Public Sewer
- Water: Public, Well
Community & neighborhood
Location
- Region: Appleton
Price history
| Date | Event | Price |
|---|---|---|
| 6/6/2025 | Sold | $353,000-11.7%$145/sqft |
Source: RANW #50304441 | ||
| 4/5/2025 | Pending sale | $399,913$164/sqft |
Source: | ||
| 4/5/2025 | Contingent | $399,913$164/sqft |
Source: | ||
| 3/11/2025 | Price change | $399,913-14%$164/sqft |
Source: RANW #50304441 | ||
| 3/4/2025 | Listed for sale | $465,000+158.5%$191/sqft |
Source: RANW #50304441 | ||
Public tax history
| Year | Property taxes | Tax assessment |
|---|---|---|
| 2024 | $3,736 +1.7% | $221,800 |
| 2023 | $3,674 +1.2% | $221,800 |
| 2022 | $3,629 -1.3% | $221,800 |
Find assessor info on the county website
Neighborhood: 54914
Nearby schools
GreatSchools rating
- 8/10Houdini Elementary SchoolGrades: PK-6Distance: 0.9 mi
- 6/10Einstein Middle SchoolGrades: 7-8Distance: 2.9 mi
- 4/10West High SchoolGrades: 9-12Distance: 2.3 mi

Get pre-qualified for a loan
At Zillow Home Loans, we can pre-qualify you in as little as 5 minutes with no impact to your credit score.An equal housing lender. NMLS #10287.
