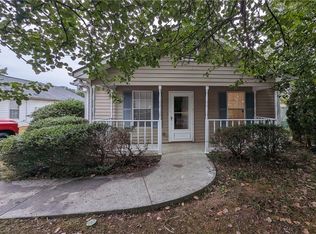Closed
$227,000
3616 Ten Oaks Cir, Powder Springs, GA 30127
3beds
1,074sqft
Single Family Residence, Residential
Built in 1995
4,922.28 Square Feet Lot
$228,500 Zestimate®
$211/sqft
$1,675 Estimated rent
Home value
$228,500
$213,000 - $247,000
$1,675/mo
Zestimate® history
Loading...
Owner options
Explore your selling options
What's special
Welcome to this delightful, newly renovated cottage-style ranch home, nestled in a serene and friendly neighborhood. Experience the perfect blend of comfort and convenience in this charming 3-bedroom, 1.5-bath residence. As you step inside, youCOre immediately greeted by a heartwarming ambiance paired with modern updates. The property has recent renovations including fresh paint throughout, the installation of new appliances that promise reliability and style, and stunning new flooring that complements the home's cozy cottage aesthetics. Located in a tranquil neighborhood, this home offers you the quietude you crave, paired with the conveniences of suburban living. Your daily essentials are never far from reach, with popular stores such as Publix, Kroger, Target, and Walmart all easily accessible. Whether youCOre running errands or craving a spontaneous shopping trip, everything you need is just moments away. Located near the parks and just off the Silver Comet Trail, this home has the perfect location. Create lasting memories in this beautiful and inviting space. Your dream home awaits! So, don't wait any longer - make it yours today! Call for an easy appointment.
Zillow last checked: 8 hours ago
Listing updated: June 05, 2024 at 02:05am
Listing Provided by:
BRUCE AILION,
RE/MAX Town and Country 404-978-2281,
ROBIN ADAMS,
RE/MAX Town and Country
Bought with:
SHERRY SANDERS, 302822
Maximum One Greater Atlanta Realtors
Source: FMLS GA,MLS#: 7348862
Facts & features
Interior
Bedrooms & bathrooms
- Bedrooms: 3
- Bathrooms: 2
- Full bathrooms: 1
- 1/2 bathrooms: 1
- Main level bathrooms: 1
- Main level bedrooms: 3
Primary bedroom
- Features: Master on Main, Roommate Floor Plan, Split Bedroom Plan
- Level: Master on Main, Roommate Floor Plan, Split Bedroom Plan
Bedroom
- Features: Master on Main, Roommate Floor Plan, Split Bedroom Plan
Primary bathroom
- Features: Other
Dining room
- Features: None
Kitchen
- Features: Eat-in Kitchen, Pantry
Heating
- Central, Forced Air
Cooling
- Ceiling Fan(s), Central Air
Appliances
- Included: Dishwasher, Refrigerator
- Laundry: Laundry Closet
Features
- Double Vanity, High Ceilings, High Ceilings 9 ft Lower, High Ceilings 9 ft Main, High Ceilings 9 ft Upper, High Speed Internet
- Flooring: Laminate
- Basement: None
- Attic: Pull Down Stairs
- Has fireplace: Yes
- Fireplace features: Living Room
- Common walls with other units/homes: No Common Walls
Interior area
- Total structure area: 1,074
- Total interior livable area: 1,074 sqft
- Finished area above ground: 1,074
- Finished area below ground: 0
Property
Parking
- Total spaces: 2
- Parking features: Driveway, Parking Pad
- Has uncovered spaces: Yes
Accessibility
- Accessibility features: None
Features
- Levels: One
- Stories: 1
- Patio & porch: Front Porch
- Exterior features: None, No Dock
- Pool features: None
- Spa features: None
- Fencing: Back Yard
- Has view: Yes
- View description: Other
- Waterfront features: None
- Body of water: None
Lot
- Size: 4,922 sqft
- Features: Level
Details
- Additional structures: None
- Parcel number: 19079402850
- Other equipment: None
- Horse amenities: None
Construction
Type & style
- Home type: SingleFamily
- Architectural style: Bungalow,Cottage,Ranch
- Property subtype: Single Family Residence, Residential
Materials
- Vinyl Siding
- Foundation: Slab
- Roof: Composition
Condition
- Resale
- New construction: No
- Year built: 1995
Utilities & green energy
- Electric: 220 Volts
- Sewer: Public Sewer
- Water: Public
- Utilities for property: Cable Available, Electricity Available, Natural Gas Available, Phone Available, Water Available
Green energy
- Energy efficient items: None
- Energy generation: None
Community & neighborhood
Security
- Security features: Carbon Monoxide Detector(s), Fire Alarm, Smoke Detector(s)
Community
- Community features: None
Location
- Region: Powder Springs
- Subdivision: Whispering Glen
HOA & financial
HOA
- Has HOA: No
Other
Other facts
- Ownership: Fee Simple
- Road surface type: Asphalt, Paved
Price history
| Date | Event | Price |
|---|---|---|
| 8/19/2024 | Listing removed | -- |
Source: FMLS GA #7282882 | ||
| 5/31/2024 | Sold | $227,000-0.9%$211/sqft |
Source: | ||
| 5/15/2024 | Pending sale | $229,000-0.4%$213/sqft |
Source: | ||
| 5/2/2024 | Price change | $1,550+6.9%$1/sqft |
Source: GAMLS #10208724 | ||
| 5/1/2024 | Price change | $229,900+0.4%$214/sqft |
Source: | ||
Public tax history
| Year | Property taxes | Tax assessment |
|---|---|---|
| 2024 | $2,727 +9% | $90,444 +9% |
| 2023 | $2,503 +124.4% | $83,004 +125.9% |
| 2022 | $1,115 0% | $36,744 |
Find assessor info on the county website
Neighborhood: 30127
Nearby schools
GreatSchools rating
- 4/10Compton Elementary SchoolGrades: PK-5Distance: 1.6 mi
- 5/10Tapp Middle SchoolGrades: 6-8Distance: 1.2 mi
- 5/10Mceachern High SchoolGrades: 9-12Distance: 2.4 mi
Schools provided by the listing agent
- Elementary: Compton
- Middle: Tapp
- High: McEachern
Source: FMLS GA. This data may not be complete. We recommend contacting the local school district to confirm school assignments for this home.
Get a cash offer in 3 minutes
Find out how much your home could sell for in as little as 3 minutes with a no-obligation cash offer.
Estimated market value
$228,500
Get a cash offer in 3 minutes
Find out how much your home could sell for in as little as 3 minutes with a no-obligation cash offer.
Estimated market value
$228,500
