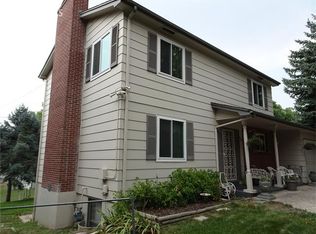Sold for $590,000
$590,000
3616 Templeton Gap Rd, Colorado Springs, CO 80907
4beds
2,859sqft
Single Family Residence
Built in 1962
0.66 Acres Lot
$-- Zestimate®
$206/sqft
$2,781 Estimated rent
Home value
Not available
Estimated sales range
Not available
$2,781/mo
Zestimate® history
Loading...
Owner options
Explore your selling options
What's special
Charming Horse-Zoned Home on Expansive Lot Near Palmer Park! Don’t miss this rare opportunity to own a beautifully maintained 4 bed, 3 bath home in the heart of Colorado Springs—nestled on a spacious lot with horse zoning and incredible outdoor living spaces. One addition room downstairs could be used as a fifth bedroom. The home offers tons of parking space, including a pull-through driveway and an extra-long side drive perfect for RV storage. The oversized two-car garage adds even more room for vehicles, hobbies, or gear. Step inside to find a warm and welcoming interior featuring new interior paint, a bright eat-in kitchen with skylights, stainless appliances, a gas range, and a double-sided fireplace shared with the dining room. Both the kitchen and dining room offer walkouts to a truly impressive backyard oasis with an enormous wood-covered deck, large paver patio, greenhouse, large shed, and even a single horse stall. The lower level features a cozy family room with a gas fireplace, a bedroom with a private sink (perfect for a home hairstyle or massage business office) and walkout access to the backyard—ideal for guests or multi-generational living. A large laundry room with a sink, built-in storage, and walkout to the rear deck adds even more functionality. Downstairs, you'll also find tons of storage space, including an area formerly used as a wine cellar. This home is perfect for entertaining! Located next to Palmer Park, you’re just steps from world-class hiking and mountain biking trails, minutes to UCCS, and close to shopping, restaurants, and less than half a mile to Colorado Springs Country Club. This unique property offers space, flexibility, and location—plus the bonus of horse zoning in town! Schedule your showing today!
Zillow last checked: 8 hours ago
Listing updated: September 07, 2025 at 02:57pm
Listed by:
Sean Warner MRP SRS 719-648-6798,
The Warner Group
Bought with:
Mike Rosenhahn
The Cutting Edge
Source: Pikes Peak MLS,MLS#: 4422888
Facts & features
Interior
Bedrooms & bathrooms
- Bedrooms: 4
- Bathrooms: 3
- Full bathrooms: 2
- 3/4 bathrooms: 1
Primary bedroom
- Level: Upper
- Area: 230 Square Feet
- Dimensions: 10 x 23
Heating
- Forced Air
Cooling
- Ceiling Fan(s), Central Air
Appliances
- Included: 220v in Kitchen, Cooktop, Dishwasher, Disposal, Dryer, Gas in Kitchen, Microwave, Refrigerator, Self Cleaning Oven, Washer
- Laundry: Main Level
Features
- Skylight (s), See Prop Desc Remarks
- Flooring: Carpet, Tile, Wood
- Basement: Partial,Partially Finished
- Has fireplace: Yes
- Fireplace features: Gas
Interior area
- Total structure area: 2,859
- Total interior livable area: 2,859 sqft
- Finished area above ground: 2,439
- Finished area below ground: 420
Property
Parking
- Total spaces: 2
- Parking features: Attached, Even with Main Level, Garage Door Opener, Oversized, Gravel Driveway, RV Access/Parking
- Attached garage spaces: 2
Features
- Levels: 4-Levels
- Stories: 4
- Patio & porch: Wood Deck
- Fencing: Back Yard
Lot
- Size: 0.66 Acres
- Features: Level, Wooded, Hiking Trail, Near Fire Station, Near Hospital, Near Park, Near Schools, Near Shopping Center, Horses (Zoned)
Details
- Additional structures: Greenhouse, Stable(s), Storage
- Parcel number: 6328301016
Construction
Type & style
- Home type: SingleFamily
- Property subtype: Single Family Residence
Materials
- Brick, Wood Siding, Frame
- Roof: Composite Shingle
Condition
- Existing Home
- New construction: No
- Year built: 1962
Utilities & green energy
- Water: Municipal
- Utilities for property: Cable Connected, Electricity Connected, Natural Gas Connected, Phone Available
Community & neighborhood
Location
- Region: Colorado Springs
Other
Other facts
- Listing terms: Cash,Conventional,FHA,VA Loan
Price history
| Date | Event | Price |
|---|---|---|
| 9/5/2025 | Sold | $590,000-4.8%$206/sqft |
Source: | ||
| 7/13/2025 | Contingent | $620,000$217/sqft |
Source: | ||
| 6/29/2025 | Price change | $620,000-3.1%$217/sqft |
Source: | ||
| 5/30/2025 | Price change | $640,000-3%$224/sqft |
Source: | ||
| 4/12/2025 | Listed for sale | $660,000+55.3%$231/sqft |
Source: | ||
Public tax history
| Year | Property taxes | Tax assessment |
|---|---|---|
| 2024 | $2,119 +22.3% | $44,810 |
| 2023 | $1,733 -7.8% | $44,810 +44.7% |
| 2022 | $1,880 | $30,970 -2.8% |
Find assessor info on the county website
Neighborhood: East Colorado Springs
Nearby schools
GreatSchools rating
- 4/10Audubon Elementary SchoolGrades: PK-5Distance: 1.2 mi
- 4/10Mann Middle SchoolGrades: 6-8Distance: 1.5 mi
- 1/10Mitchell High SchoolGrades: 9-12Distance: 3.1 mi
Schools provided by the listing agent
- Elementary: Edison
- Middle: Mann
- High: Palmer
- District: Colorado Springs 11
Source: Pikes Peak MLS. This data may not be complete. We recommend contacting the local school district to confirm school assignments for this home.
Get pre-qualified for a loan
At Zillow Home Loans, we can pre-qualify you in as little as 5 minutes with no impact to your credit score.An equal housing lender. NMLS #10287.
