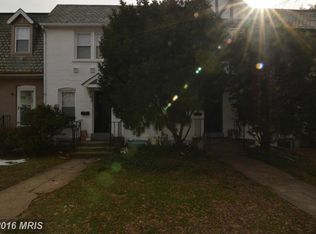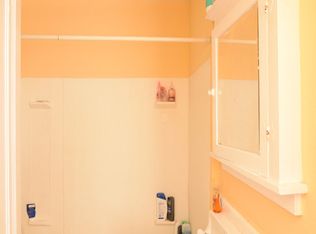Sold for $2,600,000
$2,600,000
3616 T St NW, Washington, DC 20007
5beds
3,645sqft
Townhouse
Built in 1923
2,250 Square Feet Lot
$2,587,600 Zestimate®
$713/sqft
$6,348 Estimated rent
Home value
$2,587,600
$2.46M - $2.72M
$6,348/mo
Zestimate® history
Loading...
Owner options
Explore your selling options
What's special
FULL SIZED TWO CAR DETACHED GARAGE. Welcome to this timeless and impeccably maintained rowhome in Burleith. Thoughtfully redeveloped by HAS Builders in 2018, this 5 Bedroom 5.5 Bath + ELEVATOR home has everything you could possibly desire within walking distance of Georgetown. Every bedroom has an en-suite bathroom. No expense was spared in this development and the materials go far beyond what you typically see with stunning crown molding and carpentry details in every room, genuine marble countertops and bathroom tile, designer wallpaper, and millwork coffered ceilings. The main level is perfect for entertaining with a living room, family room, dining room, and chef's kitchen all hooked up to the whole house SONOS audio amplifier system. The fully-finished walkout basement includes a separate kitchen, gym, and bedroom with an egress window and full bath. The home office of your dreams resides on the third floor with a private balcony and espresso bar. Take in views of green parks and city landmarks on the stunning private rooftop terrace complete with an outdoor TV and gas fire pit. The home includes two balconies and a private backyard patio. This home is one of only several in the neighborhood to have a true detached two-car garage complete with an electric charger. It can fit two full sized SUV's. Don't miss your opportunity to purchase this breathtaking home.
Zillow last checked: 8 hours ago
Listing updated: July 14, 2025 at 04:13am
Listed by:
Avi Galanti 301-906-4996,
Compass,
Listing Team: Galanti Group, Co-Listing Team: Galanti Group,Co-Listing Agent: Diego Luis Sito 202-615-7233,
Compass
Bought with:
Shawn R Breck, SP98362042
TTR Sotheby's International Realty
Source: Bright MLS,MLS#: DCDC2183952
Facts & features
Interior
Bedrooms & bathrooms
- Bedrooms: 5
- Bathrooms: 6
- Full bathrooms: 5
- 1/2 bathrooms: 1
- Main level bathrooms: 1
Basement
- Area: 972
Heating
- Central, Natural Gas
Cooling
- Central Air, Electric
Appliances
- Included: Gas Water Heater
Features
- Has basement: No
- Number of fireplaces: 1
Interior area
- Total structure area: 3,645
- Total interior livable area: 3,645 sqft
- Finished area above ground: 2,673
- Finished area below ground: 972
Property
Parking
- Total spaces: 2
- Parking features: Garage Faces Rear, Storage, Garage Door Opener, Detached
- Garage spaces: 2
Accessibility
- Accessibility features: Other
Features
- Levels: Four
- Stories: 4
- Pool features: None
Lot
- Size: 2,250 sqft
- Features: Urban Land-Sassafras-Chillum
Details
- Additional structures: Above Grade, Below Grade
- Parcel number: 1306//0051
- Zoning: 0000
- Special conditions: Standard
Construction
Type & style
- Home type: Townhouse
- Architectural style: Contemporary
- Property subtype: Townhouse
Materials
- Brick
- Foundation: Brick/Mortar, Block
Condition
- New construction: No
- Year built: 1923
Utilities & green energy
- Sewer: Public Septic
- Water: Public
Community & neighborhood
Location
- Region: Washington
- Subdivision: Burleith
Other
Other facts
- Listing agreement: Exclusive Right To Sell
- Ownership: Fee Simple
Price history
| Date | Event | Price |
|---|---|---|
| 7/11/2025 | Sold | $2,600,000-1.9%$713/sqft |
Source: | ||
| 6/11/2025 | Pending sale | $2,650,000$727/sqft |
Source: | ||
| 5/13/2025 | Price change | $2,650,000-4.5%$727/sqft |
Source: | ||
| 4/25/2025 | Listed for sale | $2,775,000$761/sqft |
Source: | ||
| 4/3/2025 | Listing removed | $2,775,000$761/sqft |
Source: | ||
Public tax history
| Year | Property taxes | Tax assessment |
|---|---|---|
| 2025 | $18,498 +3.1% | $2,176,200 +3.1% |
| 2024 | $17,937 +1.5% | $2,110,190 +1.5% |
| 2023 | $17,678 +2.3% | $2,079,750 +2.3% |
Find assessor info on the county website
Neighborhood: Burleith
Nearby schools
GreatSchools rating
- 10/10Hyde-Addison Elementary SchoolGrades: PK-5Distance: 0.6 mi
- 6/10Hardy Middle SchoolGrades: 6-8Distance: 0.2 mi
- 7/10Jackson-Reed High SchoolGrades: 9-12Distance: 2.4 mi
Schools provided by the listing agent
- District: District Of Columbia Public Schools
Source: Bright MLS. This data may not be complete. We recommend contacting the local school district to confirm school assignments for this home.

