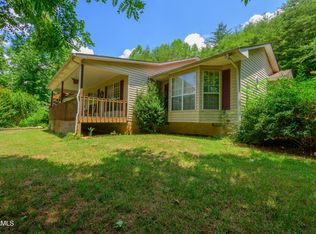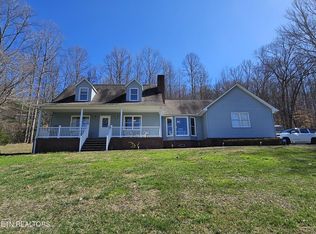Are you looking for privacy in your new home? This beautiful Log cabin offer privacy, but yet is convenient to ORNL, Kingston, Oak Ridge and West Knoxville. Over 3000 SF of rustic detail can be found inside this 4 bedroom home which features an open floor plan, 2 story living room real timber beams, custom light fixtures, a kitchen featuring granite tops & stainless appliances. The Birchwood floors flow throughout the main level and the oversized family room features 1 of 2 beautiful stone fireplaces and a pellet stove. Main level master with oversized bath makes you feel right at home. Cabins recent updates include, Marvin windows, new carpet, light fixtures, updated baths, hvac & more. Plenty of room for your cars & toys with the 3 car attached garage & pole barn. A fenced back yard... among your 5 private acres that is bordered by 18,000+/- acres of DOE Wildlife Reserve. Sit on your full length front porch and take in the amazing views while you enjoy your morning coffee. This is a Brentwood " Dead Standing Timber " log home .. typical expansion and contraction experienced in a conventional log home construction is eliminated. An additional 10+/- Acres of mostly pasture with 2 barns may be purchased for $80,000 with this home. Call us today with any questions and to schedule your private showing.
This property is off market, which means it's not currently listed for sale or rent on Zillow. This may be different from what's available on other websites or public sources.

