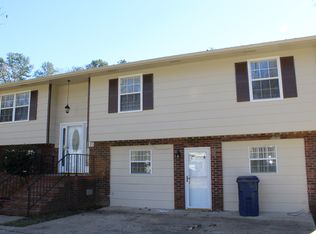My owner has been the best, always kept me looking pretty. My paint is always fresh, my brick is pristine. You sure don't want to miss seeing what makes me a buyer's dream. From my newer roof (2017), to new paint, to the basement rec room, come on by and check out all the storage, all the room. So you're looking for an awesome deck, did I mention I have that too. I have the "She Shed" but it can be a "He Shed", just come on by soon. (Home features Dual Pane windows, crown molding, faux wood blinds, Detached One Car Garage = "She Shed" that has room for storage and a work bench and a Partial Enclosed yard space - dog run for your pet. Within walking distance you will find tennis courts, a walking trail, a park and a swim club.)
This property is off market, which means it's not currently listed for sale or rent on Zillow. This may be different from what's available on other websites or public sources.

