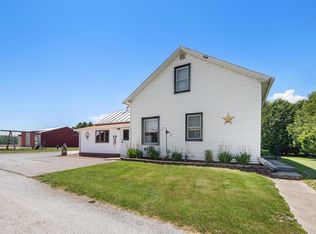Sold
$375,000
3616 Silver Creek Rd, Manitowoc, WI 54220
3beds
2,400sqft
Single Family Residence, Manufacture/Mobile w/Land
Built in 1999
1.99 Acres Lot
$413,500 Zestimate®
$156/sqft
$1,588 Estimated rent
Home value
$413,500
$314,000 - $546,000
$1,588/mo
Zestimate® history
Loading...
Owner options
Explore your selling options
What's special
Enjoy the simplicity of country living on 1.99 +/- acres with easy access to highway and the conveniences of town! You will be amazed at the open space this home offers inside and out. Large LR welcomes you boasting vaulted ceilings and gorgeous arched windows allowing plenty of natural light. The kitchen is a cook’s dream w/appliances included, ample counter/cabinet space adjacent to DA and cozy FR w/gas FP. 1st floor LR and split BR design! Primary BR has en suite with double sinks, whirlpool tub, walk in shower and closet. Additional BRs are spacious w/generous closet space w/ access add’l full BA. Outside, relax in privacy on your gazebo/deck and enjoy the sounds of nature overlooking the backyard. Spacious 3 car attached garage for all your extras! 48 hour binding acceptance.
Zillow last checked: 8 hours ago
Listing updated: August 14, 2024 at 03:17am
Listed by:
Tiffany L Holtz 920-574-4422,
Coldwell Banker Real Estate Group,
Roxanne Conlon 920-750-3022,
Coldwell Banker Real Estate Group
Bought with:
Non-Member Account
RANW Non-Member Account
Source: RANW,MLS#: 50294052
Facts & features
Interior
Bedrooms & bathrooms
- Bedrooms: 3
- Bathrooms: 2
- Full bathrooms: 2
Bedroom 1
- Level: Main
- Dimensions: 17x14
Bedroom 2
- Level: Main
- Dimensions: 13x12
Bedroom 3
- Level: Main
- Dimensions: 12x12
Other
- Level: Main
- Dimensions: 13x10
Family room
- Level: Main
- Dimensions: 17x16
Kitchen
- Level: Main
- Dimensions: 14x13
Living room
- Level: Main
- Dimensions: 26x17
Other
- Description: Laundry
- Level: Main
- Dimensions: 06x04
Other
- Description: Den/Office
- Level: Main
- Dimensions: 13x07
Heating
- Forced Air
Cooling
- Forced Air, Central Air
Appliances
- Included: Dishwasher, Dryer, Microwave, Range, Refrigerator, Washer, Water Softener Owned
Features
- At Least 1 Bathtub, Breakfast Bar, Walk-in Shower, Formal Dining
- Flooring: Wood/Simulated Wood Fl
- Windows: Skylight(s)
- Basement: Full
- Number of fireplaces: 1
- Fireplace features: One, Gas
Interior area
- Total interior livable area: 2,400 sqft
- Finished area above ground: 2,400
- Finished area below ground: 0
Property
Parking
- Total spaces: 3
- Parking features: Attached
- Attached garage spaces: 3
Accessibility
- Accessibility features: 1st Floor Bedroom, 1st Floor Full Bath, Laundry 1st Floor
Features
- Patio & porch: Deck
- Has spa: Yes
- Spa features: Bath
Lot
- Size: 1.99 Acres
- Features: Rural - Not Subdivision
Details
- Additional structures: Gazebo
- Parcel number: 14012005001.00
- Zoning: Residential
- Special conditions: Arms Length
Construction
Type & style
- Home type: MobileManufactured
- Architectural style: Manufacture/Mobile w/Land
- Property subtype: Single Family Residence, Manufacture/Mobile w/Land
Materials
- Vinyl Siding
- Foundation: Block
Condition
- New construction: No
- Year built: 1999
Utilities & green energy
- Sewer: Mound Septic
- Water: Well
Community & neighborhood
Location
- Region: Manitowoc
Price history
| Date | Event | Price |
|---|---|---|
| 8/12/2024 | Sold | $375,000+2.7%$156/sqft |
Source: RANW #50294052 Report a problem | ||
| 7/9/2024 | Pending sale | $365,000$152/sqft |
Source: | ||
| 7/9/2024 | Contingent | $365,000$152/sqft |
Source: | ||
| 7/8/2024 | Listed for sale | $365,000+67.4%$152/sqft |
Source: RANW #50294052 Report a problem | ||
| 12/14/2020 | Sold | $218,000+9.5%$91/sqft |
Source: Public Record Report a problem | ||
Public tax history
| Year | Property taxes | Tax assessment |
|---|---|---|
| 2024 | $3,371 +12.6% | $283,100 |
| 2023 | $2,993 +14.5% | $283,100 +49.4% |
| 2022 | $2,614 -11.6% | $189,500 |
Find assessor info on the county website
Neighborhood: 54220
Nearby schools
GreatSchools rating
- 2/10Monroe Elementary SchoolGrades: K-5Distance: 1.7 mi
- 2/10Washington Junior High SchoolGrades: 6-8Distance: 2.1 mi
- 4/10Lincoln High SchoolGrades: 9-12Distance: 2.6 mi
